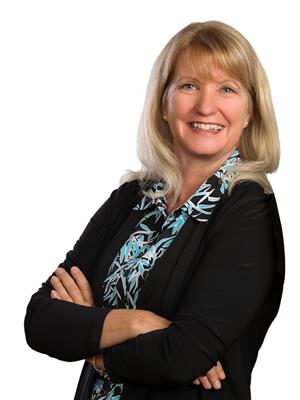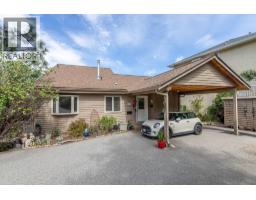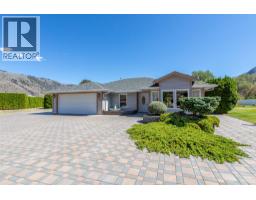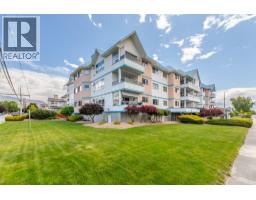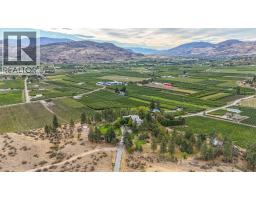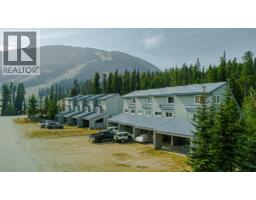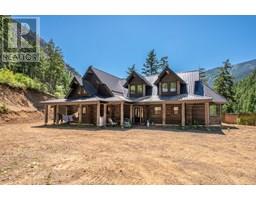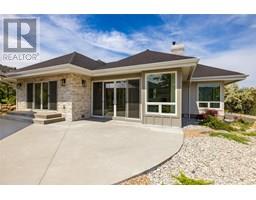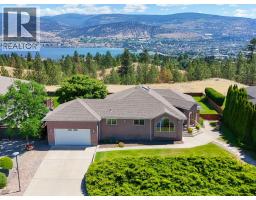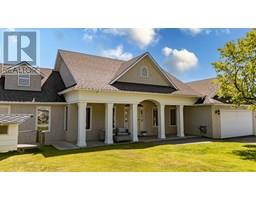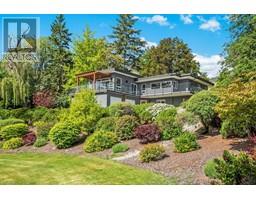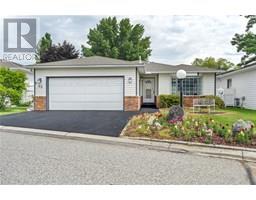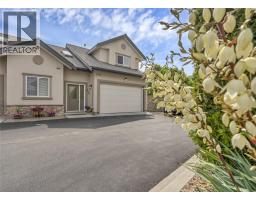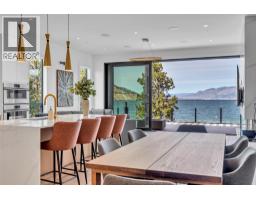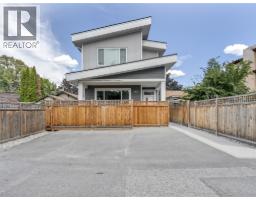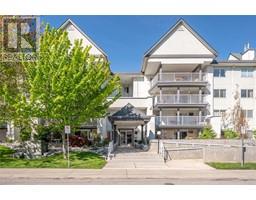175 Lee Avenue Main South, Penticton, British Columbia, CA
Address: 175 Lee Avenue, Penticton, British Columbia
Summary Report Property
- MKT ID10364573
- Building TypeHouse
- Property TypeSingle Family
- StatusBuy
- Added4 weeks ago
- Bedrooms4
- Bathrooms3
- Area2745 sq. ft.
- DirectionNo Data
- Added On03 Oct 2025
Property Overview
Contingent. Welcome to coveted Lee Avenue!! This immaculately maintained family home is a 2 min. walk to famous Skaha Lake, beach, marina & park & comes with a meticulously maintained private fenced back yard oasis featuring an in-ground swimming pool w/ rubber decking all around, diving board and new pool liner for enjoying refreshing summer dips w/ family & friends. Living here feels like you are on a full time vacation! Overlooking the pool is a covered porch ideal for entertaining & dining on warm summer nights & luxuriating in your private hot tub also on the upper deck. Guaranteed to be a family favorite! This 4 bed, 3 bath 2720 SF home on two levels has room for everyone. The upper level features open concept living/dining w/ a large window allowing streams of natural sunlight & acozy wood burning fireplace to enjoy. The dining room opens to the covered porch & the kitchen window affords a view of the whole back yard & pool. The primary bedroom features french doors opening to the deck & hottub, his & hers closets & a 2 pc ensuite. Two additional bedrooms/den complete the layout. Downstairs, with its own entrance, large storage room, huge bedroom that can sleep 4 & massive family room with wood burning fireplace, there is room for a pool table, relaxing, entertaining & much more! The detached insulated 220 double garage is ideal for a workshop, vehicles & toys and there is space in front for your RV & boat. This home is a must see! Come view today! (id:51532)
Tags
| Property Summary |
|---|
| Building |
|---|
| Land |
|---|
| Level | Rooms | Dimensions |
|---|---|---|
| Lower level | 3pc Bathroom | Measurements not available |
| Storage | 13'0'' x 27'7'' | |
| Family room | 28'3'' x 18'4'' | |
| Bedroom | 13'3'' x 24'1'' | |
| Main level | 2pc Ensuite bath | Measurements not available |
| 4pc Bathroom | Measurements not available | |
| Bedroom | 10'6'' x 9'11'' | |
| Bedroom | 10'6'' x 11'11'' | |
| Primary Bedroom | 12'11'' x 16'7'' | |
| Dining room | 13'4'' x 9'11'' | |
| Living room | 16'10'' x 15'5'' | |
| Kitchen | 12'10'' x 14'3'' |
| Features | |||||
|---|---|---|---|---|---|
| Additional Parking | Detached Garage(2) | Refrigerator | |||
| Dishwasher | Range - Electric | Washer & Dryer | |||
| Central air conditioning | |||||















































