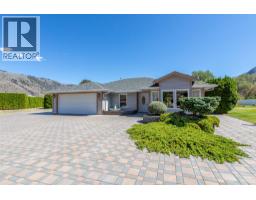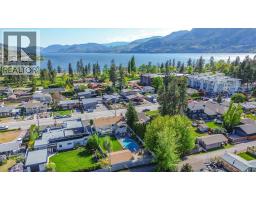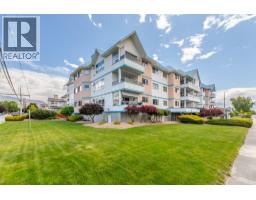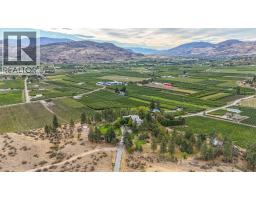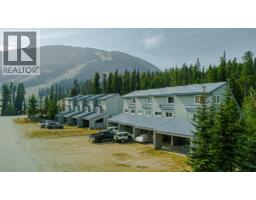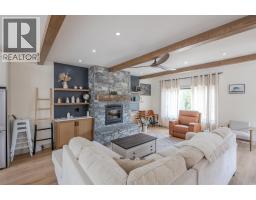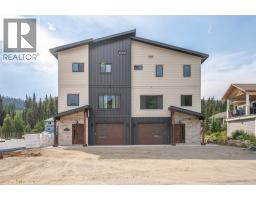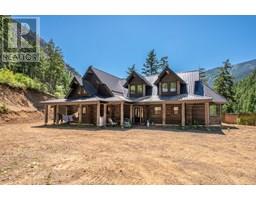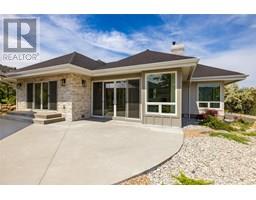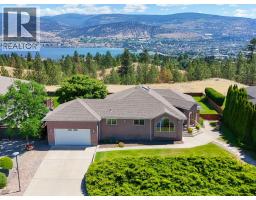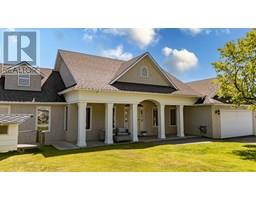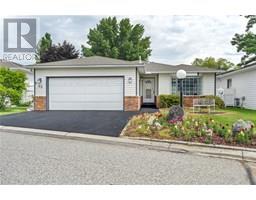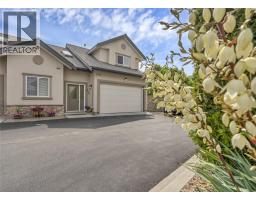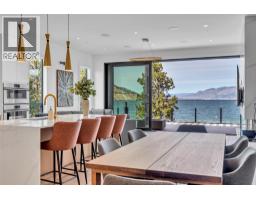186 DEWDNEY Crescent Columbia/Duncan, Penticton, British Columbia, CA
Address: 186 DEWDNEY Crescent, Penticton, British Columbia
Summary Report Property
- MKT ID10358713
- Building TypeHouse
- Property TypeSingle Family
- StatusBuy
- Added9 weeks ago
- Bedrooms3
- Bathrooms2
- Area2133 sq. ft.
- DirectionNo Data
- Added On08 Aug 2025
Property Overview
Welcome to this beautiful split-level home in a desirable, quiet neighborhood of well appointed homes just a 7 minute drive from downtown Penticton with its shops, market, beaches, recreation center and dining. At the heart of this home, the vaulted-ceiling living room with large windows feels bright and open, flowing into a spacious dining area and an Ellis Creek kitchen featuring S/S appliances, perfect for everyday living or entertaining. Upstairs, the primary bedroom with its own 4 pc ensuite is a true retreat, set on its own level with a private balcony offering peaceful lake views -- the perfect spot to end your day. Two additional bedrooms, two more bathrooms and a very large rec room ensures space for family or guests. The recreation room area with bath access the ground level via a sliding door, lending this space to a potential future conversion into an in-law o revenue suite. The enclosed sunroom provides year-round enjoyment, ideal for morning coffees, or simply relaxing. Outside, a fully fenced yard offers privacy and security for pets or play, while mature landscaping adds beauty and charm. Come view today! (id:51532)
Tags
| Property Summary |
|---|
| Building |
|---|
| Land |
|---|
| Level | Rooms | Dimensions |
|---|---|---|
| Second level | Primary Bedroom | 10'11'' x 11'7'' |
| Basement | 2pc Bathroom | 3'10'' x 7'5'' |
| Recreation room | 15'1'' x 34'11'' | |
| Lower level | Utility room | 9'10'' x 13'6'' |
| Main level | Sunroom | 5'9'' x 16'2'' |
| Laundry room | 5'9'' x 8'7'' | |
| Living room | 14'8'' x 14'5'' | |
| Kitchen | 11'1'' x 10'11'' | |
| Dining room | 11'9'' x 9'7'' | |
| Bedroom | 9'11'' x 9'9'' | |
| Bedroom | 9'11'' x 9'10'' | |
| 3pc Bathroom | 6'7'' x 7'7'' |
| Features | |||||
|---|---|---|---|---|---|
| See Remarks | Other | RV | |||
| Refrigerator | Dishwasher | Dryer | |||
| Oven - Electric | Washer | Central air conditioning | |||
| Heat Pump | |||||












































