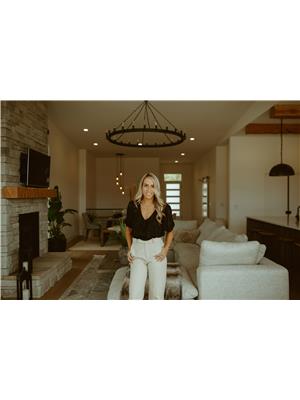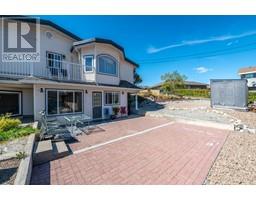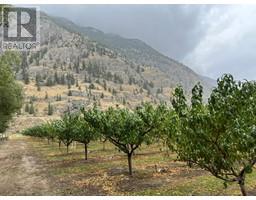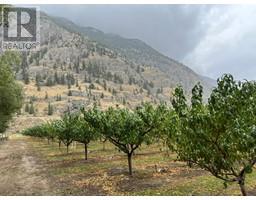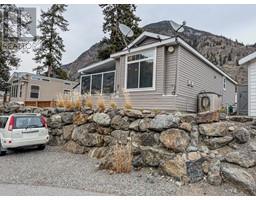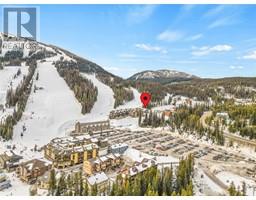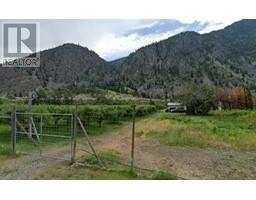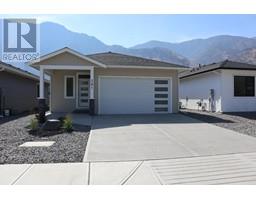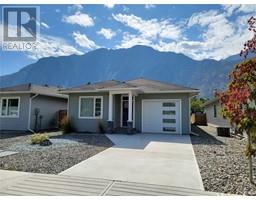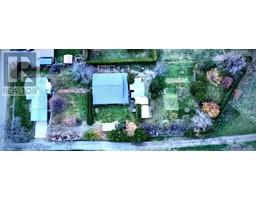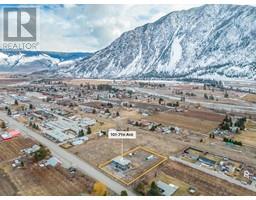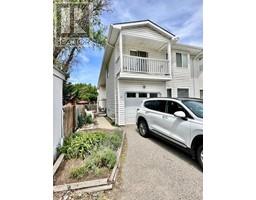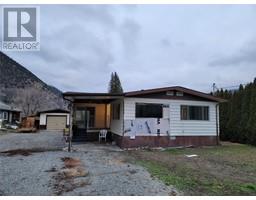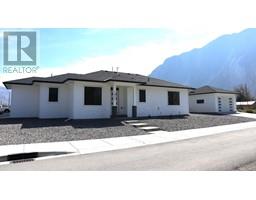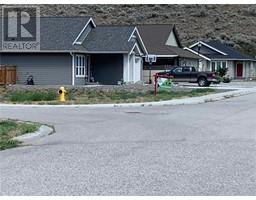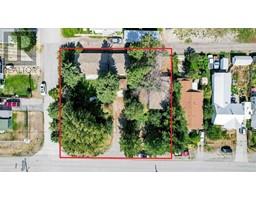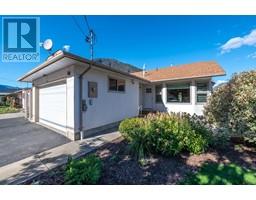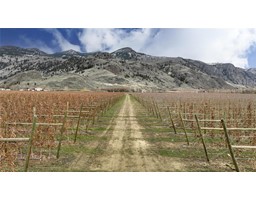615 6TH Avenue Unit# 2 Keremeos, Keremeos, British Columbia, CA
Address: 615 6TH Avenue Unit# 2, Keremeos, British Columbia
Summary Report Property
- MKT ID201844
- Building TypeRow / Townhouse
- Property TypeSingle Family
- StatusBuy
- Added20 weeks ago
- Bedrooms3
- Bathrooms2
- Area1302 sq. ft.
- DirectionNo Data
- Added On08 Dec 2023
Property Overview
A must see! Only 30 minutes to Penticton & Osoyoos; this exceptional 3 bedroom, 2 full bathroom home presents an enticing blend of modern upgrades and affordable living. Laminate flooring, LED track lighting, newer faucets and baseboards/trim throughout the home are just a few of the recent upgrades! The kitchen has undergone a tasteful modernization with sleek black stone tile countertops and backsplash. Main floor full bath add to the conveniences of this home. The upper level continues to impress with a bathroom featuring tile surround and double vanity. The master bedroom goes above and beyond other units with its expansive walk-in closet providing ample storage. Solar post porch lights enhance the quaint patio and contribute to energy efficiency while the beautiful green area out front allows for space for the kids to play outside. 2 additional parking spots out front and a heated garage complete this ideal family home. Quick possession available, view today! (id:51532)
Tags
| Property Summary |
|---|
| Building |
|---|
| Level | Rooms | Dimensions |
|---|---|---|
| Second level | Other | 11'11'' x 4'5'' |
| Primary Bedroom | 11'11'' x 14'8'' | |
| Laundry room | 5'1'' x 8'7'' | |
| Bedroom | 10'1'' x 12'5'' | |
| Bedroom | 9' x 7'10'' | |
| 5pc Bathroom | Measurements not available | |
| Ground level | Other | 9'10'' x 18'11'' |
| Living room | 10'8'' x 15'5'' | |
| Kitchen | 12'10'' x 10'7'' | |
| Dining room | 14'11'' x 6'9'' | |
| 3pc Bathroom | Measurements not available |
| Features | |||||
|---|---|---|---|---|---|
| Level lot | Other | RV | |||
| Heated Garage | Range | Refrigerator | |||
| Dishwasher | Dryer | Washer | |||



































