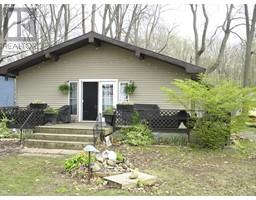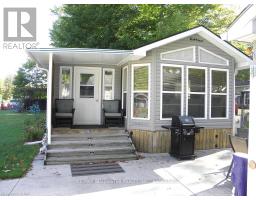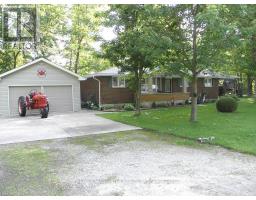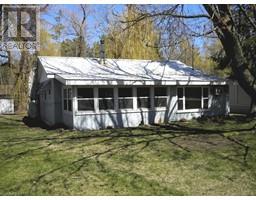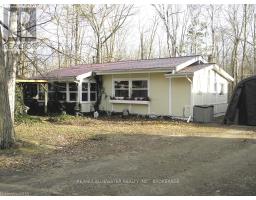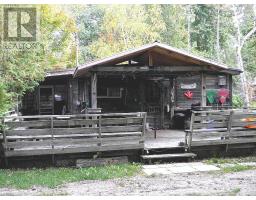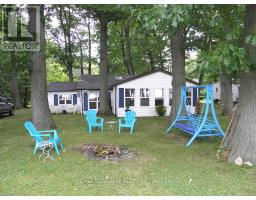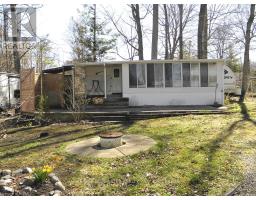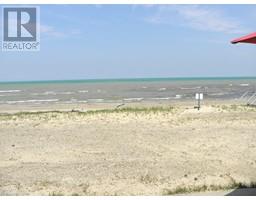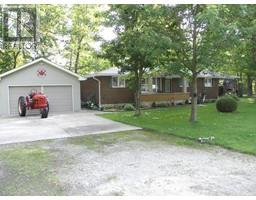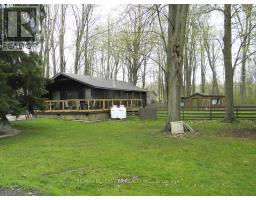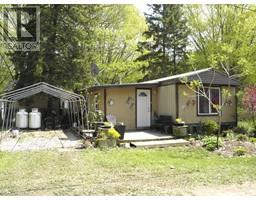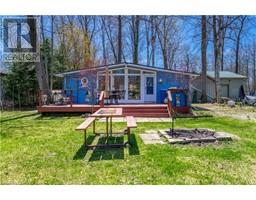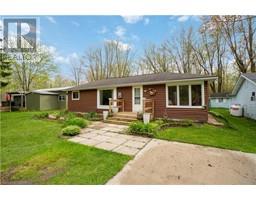6208 LONDON Road Kettle Point, Kettle Point, Ontario, CA
Address: 6208 LONDON Road, Kettle Point, Ontario
Summary Report Property
- MKT ID40584217
- Building TypeHouse
- Property TypeSingle Family
- StatusBuy
- Added3 weeks ago
- Bedrooms2
- Bathrooms1
- Area1019 sq. ft.
- DirectionNo Data
- Added On06 May 2024
Property Overview
Fully finished updated insulated cottage a block from great sand beach at Ipperwash. 2 bedrooms plus attached bunkie with built-in bunk beds sleeps 5. Open concept living room/dining room and kitchen, pine vaulted ceilings, cozy wood stove in living room, portable air conditioning unit, newer laminate flooring in all rooms, newer doors and windows, patio doors in kitchen to 18 x 12 foot rear patio, fire pit and 2 storage sheds in rear yard, front deck is 32 x 8 foot. Updated septic system will be pumped and inspected to meet current standards. Current land lease is $2,500 a year plus Band fees of $1,737.28. which include garbage collection, water and road maintenance etc. There are no taxes, You have to have cash to purchase no one will finance on native land, Buyer must have current Police check and proof of insurance to close. Note: Buyer is not allowed to rent the cottage. Several public golf courses within 15 minutes, less than an hour from London or Sarnia, 20 minutes to Grand Bend. Walking distance to great sand beach and fantastic sunsets over Lake Huron. (id:51532)
Tags
| Property Summary |
|---|
| Building |
|---|
| Land |
|---|
| Level | Rooms | Dimensions |
|---|---|---|
| Main level | Sunroom | 15'9'' x 7'7'' |
| Utility room | 5'0'' x 4'0'' | |
| 3pc Bathroom | 9'0'' x 8'0'' | |
| Bedroom | 8'0'' x 7'7'' | |
| Bedroom | 11'0'' x 7'7'' | |
| Kitchen | 12'0'' x 8'0'' | |
| Dining room | 11'0'' x 10'0'' | |
| Living room | 16'6'' x 11'0'' |
| Features | |||||
|---|---|---|---|---|---|
| Country residential | Recreational | Stove | |||
| Window Coverings | |||||


























