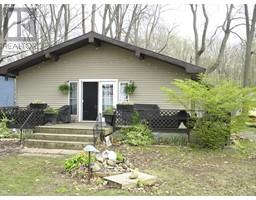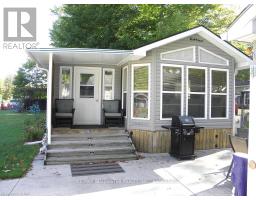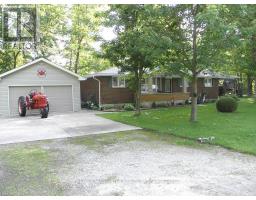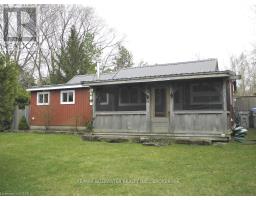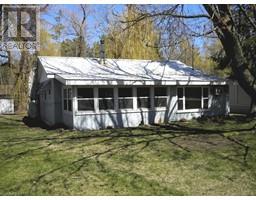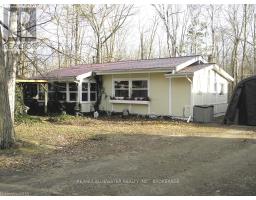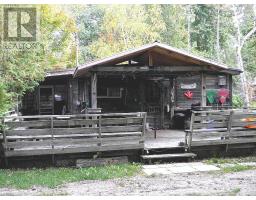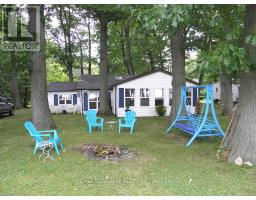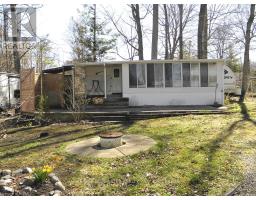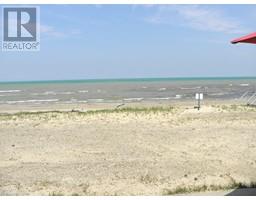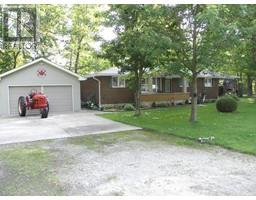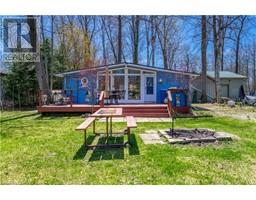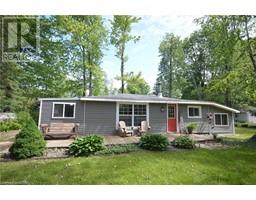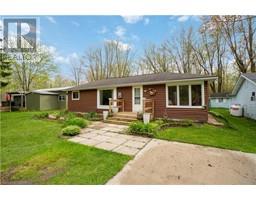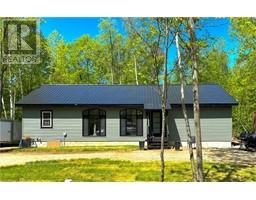9534 LAKE Road Unit# 23 Kettle Point, Kettle Point, Ontario, CA
Address: 9534 LAKE Road Unit# 23, Kettle Point, Ontario
Summary Report Property
- MKT ID40585102
- Building TypeModular
- Property TypeSingle Family
- StatusBuy
- Added1 weeks ago
- Bedrooms2
- Bathrooms1
- Area900 sq. ft.
- DirectionNo Data
- Added On08 May 2024
Property Overview
Two bedroom modular home approx. 900 square feet with 600 square foot addition which is not completely finished, wiring is in and it is insulated ready for ceiling and flooring. Located in Lakeview Mobile home Park at Kettle Point, approx.1 1/2 mile to great sand beach at Ipperwash. Cozy propane fireplace in living room plus a wood stove in the addition, updated 4-piece main bath with large corner tub and separate shower, main floor laundry, main bedroom has wall to wall closet. Metal roof on complete unit new 2018, municipal water connected, 100-amp hydro panel w/breakers. Note: Lot lease will be $175.00 per month. Band fees for 2023 were $650.00. Fees includes garbage pickup, road maintenance, police & fire protection and water. Several great public golf courses within 15 minutes. 20 minutes to Grand Bend, 40 minutes from Blue Water Bridge in Sarnia, an hour from London. Buyer must have cash to purchase, financing is not available on native land and current police checks are required. Note: you are not allowed to rent it out. Note: Quick possession available. (id:51532)
Tags
| Property Summary |
|---|
| Building |
|---|
| Land |
|---|
| Level | Rooms | Dimensions |
|---|---|---|
| Main level | Recreation room | 47'0'' x 9'9'' |
| Mud room | 11'4'' x 9'9'' | |
| 4pc Bathroom | 12'11'' x 7'4'' | |
| Laundry room | 5'0'' x 3'0'' | |
| Bedroom | 9'8'' x 7'8'' | |
| Primary Bedroom | 14'2'' x 10'9'' | |
| Kitchen | 13'0'' x 12'3'' | |
| Living room | 17'3'' x 12'0'' |
| Features | |||||
|---|---|---|---|---|---|
| Crushed stone driveway | Country residential | Recreational | |||
| Dishwasher | Dryer | Refrigerator | |||
| Stove | Washer | Window air conditioner | |||

















