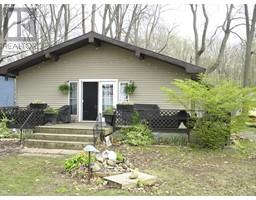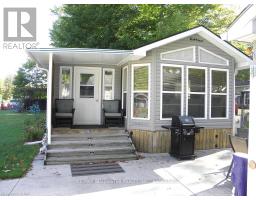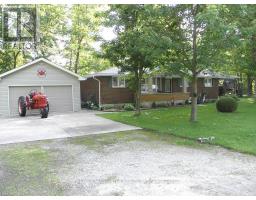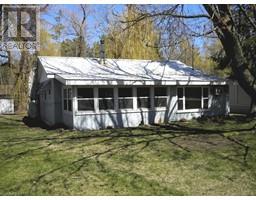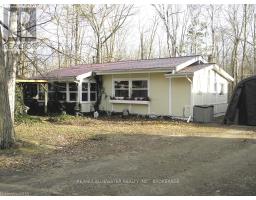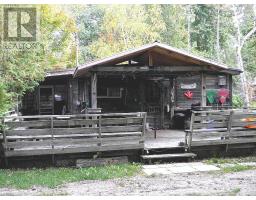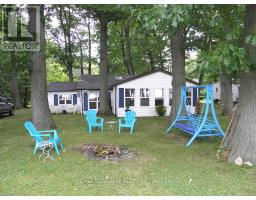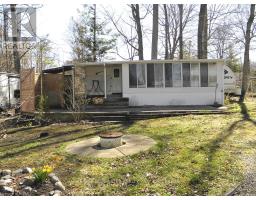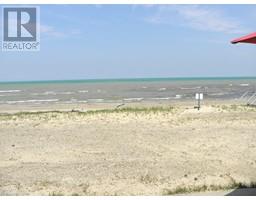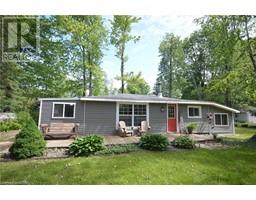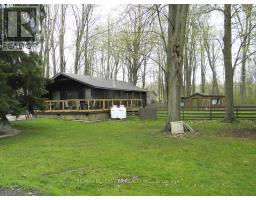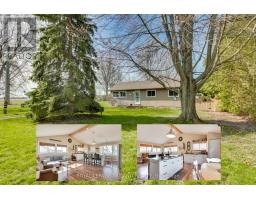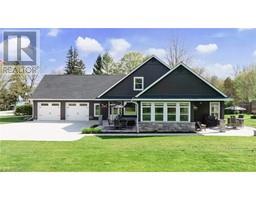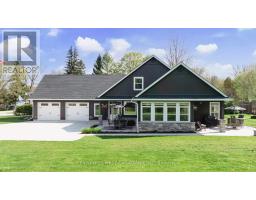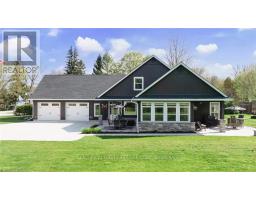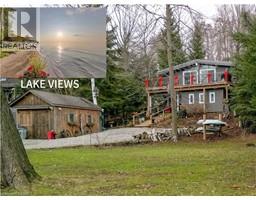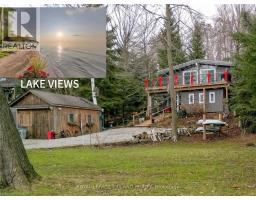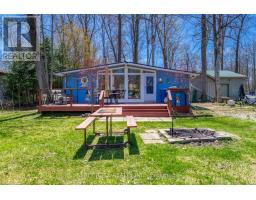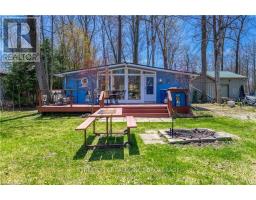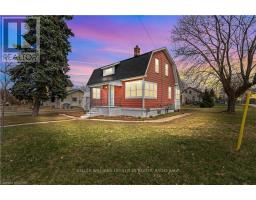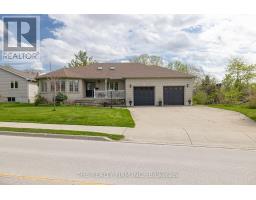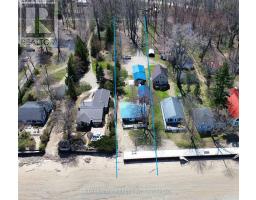6136 LONDON Road Lambton Shores, Lambton Shores, Ontario, CA
Address: 6136 LONDON Road, Lambton Shores, Ontario
Summary Report Property
- MKT ID40554522
- Building TypeHouse
- Property TypeSingle Family
- StatusBuy
- Added3 weeks ago
- Bedrooms4
- Bathrooms1
- Area1350 sq. ft.
- DirectionNo Data
- Added On06 May 2024
Property Overview
Prime location at Ipperwash Beach, this spacious four bedroom brick ranch with double garage has been well maintained and has many updates. Located on a paved road just steps to Ipperwash Beach, there is a right of way to the beach just a short walk down Jane Street. Well landscaped 90 x 165 foot lot. Laminate flooring updated in 2014, windows replaced in 2012, new exterior doors new in 2015, roof shingles new in 2018, main floor laundry, vinyl sided double garage new 2011, concrete driveway and walkways. 200 amp hydro, central vacuum, municipal water, crawl space is insulated and has plastic on floor. Covered front 16 x 6 foot porch and covered 16 x 13 foot side porch for relaxing. Tree house for the kids. Spotless home, just move in! Several public golf courses within 15 minutes. Located less than an hour from London or Bluewater bridge in Sarnia, 10 minutes to shopping in Forest and 20 minutes to night life in Grand Bend. You can just move in and enjoy the great sand beach and fantastic sunsets over Lake Huron The beach access is a municipal owned right of way from Jane St. to the beach used by all the surrounding properties. It's located 4 cottages away from our property. There is also beach access from Centre Rd. NOTE: Selling Agent commission is 3% (id:51532)
Tags
| Property Summary |
|---|
| Building |
|---|
| Land |
|---|
| Level | Rooms | Dimensions |
|---|---|---|
| Main level | 3pc Bathroom | 8'2'' x 8'0'' |
| Laundry room | 5'0'' x 3'0'' | |
| Bedroom | 11'3'' x 10'0'' | |
| Bedroom | 11'3'' x 10'1'' | |
| Primary Bedroom | 14'0'' x 11'3'' | |
| Bedroom | 11'2'' x 9'9'' | |
| Kitchen | 15'0'' x 11'2'' | |
| Living room/Dining room | 23'2'' x 14'8'' | |
| Foyer | 6'4'' x 4'5'' |
| Features | |||||
|---|---|---|---|---|---|
| Southern exposure | Corner Site | Country residential | |||
| Recreational | Detached Garage | Central Vacuum | |||
| Hood Fan | Window Coverings | None | |||





































