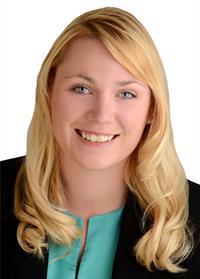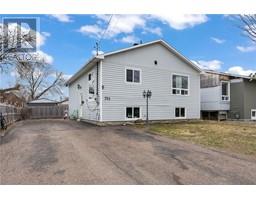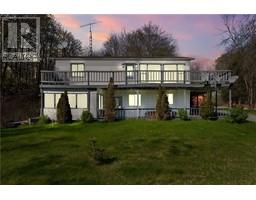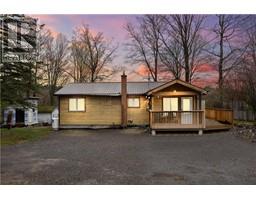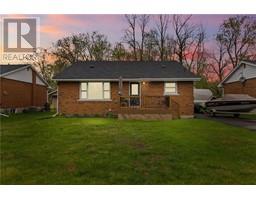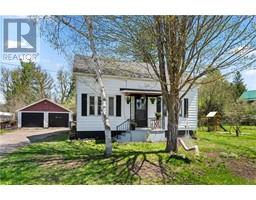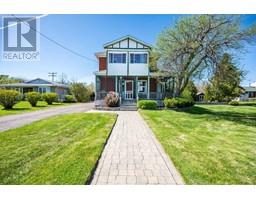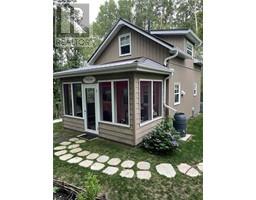14633 HIGHWAY 60 HIGHWAY Killaloe, Killaloe, Ontario, CA
Address: 14633 HIGHWAY 60 HIGHWAY, Killaloe, Ontario
Summary Report Property
- MKT ID1390791
- Building TypeHouse
- Property TypeSingle Family
- StatusBuy
- Added1 weeks ago
- Bedrooms4
- Bathrooms1
- Area0 sq. ft.
- DirectionNo Data
- Added On07 May 2024
Property Overview
This charming 1.5 story home offers the perfect blend of rustic allure and modern comfort, set on a sprawling acre of picturesque countryside. As you approach the property, you'll be captivated by the tranquil surroundings and the inviting ambiance of rural living. Step inside, and you'll discover a cozy haven filled with warmth and character. The main level features two spacious bedrooms, and full bath. The living room offers a great space to unwind with the brand new wood stove being the focal point. Its crackling flames and radiant heat will instantly create a cozy atmosphere, perfect for unwinding after a long day. Venture upstairs, and you'll find two additional bedrooms. Each room boasts abundant natural light and charming views of the surrounding countryside. Conveniently located between Killaloe and Golden Lake, you'll have easy access to a host of amenities, including shops, restaurants, and outdoor recreational activities. NEWER ROOF , SEPTIC, & OIL TANK. (id:51532)
Tags
| Property Summary |
|---|
| Building |
|---|
| Land |
|---|
| Level | Rooms | Dimensions |
|---|---|---|
| Second level | Bedroom | 11'0" x 7'0" |
| Bedroom | 15'0" x 12'0" | |
| Main level | Primary Bedroom | 12'0" x 12'0" |
| 4pc Bathroom | 7'3" x 7'0" | |
| Dining room | 21'0" x 7'0" | |
| Foyer | 6'0" x 4'0" | |
| Living room | 26'0" x 16'0" | |
| Bedroom | 10'9" x 9'0" | |
| Kitchen | 11'0" x 9'0" |
| Features | |||||
|---|---|---|---|---|---|
| Acreage | Detached Garage | Refrigerator | |||
| Dishwasher | Dryer | Stove | |||
| None | |||||






























