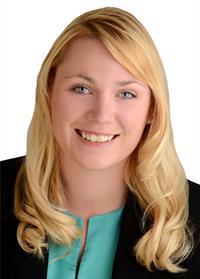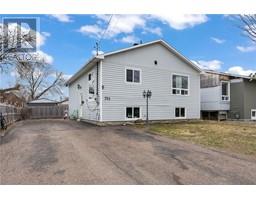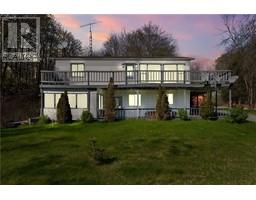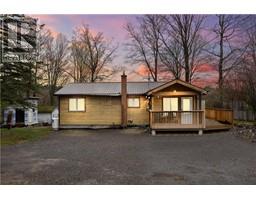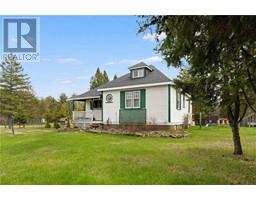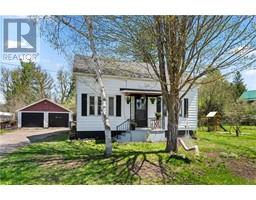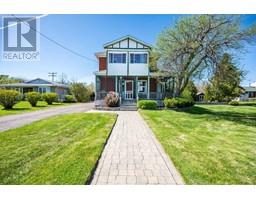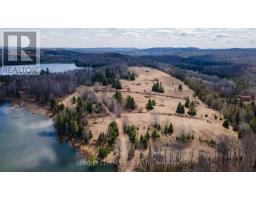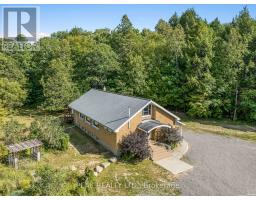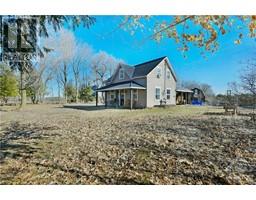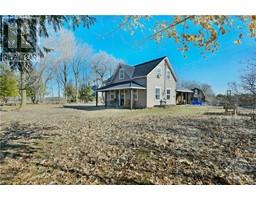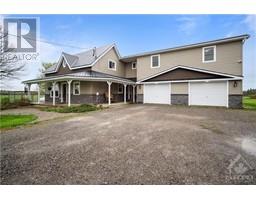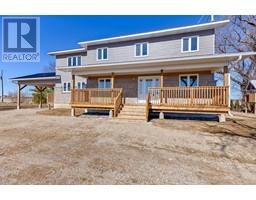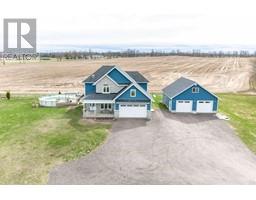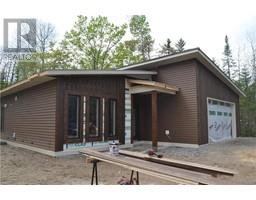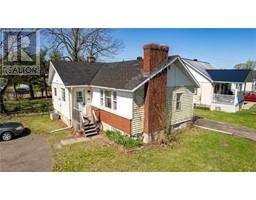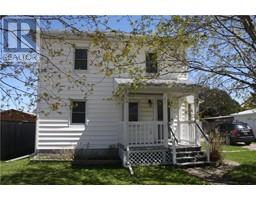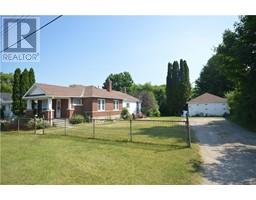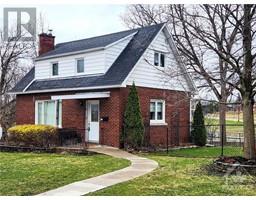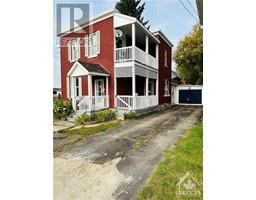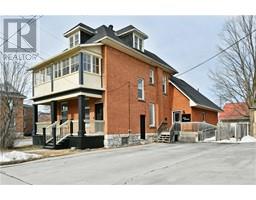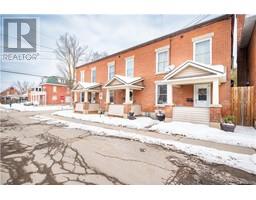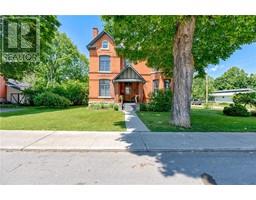384 CHARLES AVENUE Charles, Renfrew, Ontario, CA
Address: 384 CHARLES AVENUE, Renfrew, Ontario
Summary Report Property
- MKT ID1390352
- Building TypeHouse
- Property TypeSingle Family
- StatusBuy
- Added1 weeks ago
- Bedrooms3
- Bathrooms2
- Area0 sq. ft.
- DirectionNo Data
- Added On06 May 2024
Property Overview
This charming property boasts privacy and tranquility, with no rear neighbors and overlooking a lush ravine. As you arrive, you're greeted by an oversized paved driveway. Discover a thoughtful layout, featuring three bedrooms and two bathrooms, offering comfort and functionality for modern living. The heart of the home is the open-concept living area, where natural light floods through large windows. The newly renovated kitchen is well-appointed with an island and plenty of storage space. Renovated lower level including living room with a gas fireplace, 2 pce bathroom with laundry and foyer with side entrance to driveway. All 3 bedrooms are on the upper level. Master bedroom is spacious enough for a king-sized bed. Two additional bedrooms provide versatility, for guests, a home office, or indulging in hobbies. Don't miss your chance to make this retreat your own. New insulation, newer furnace and many more updates. Schedule a showing today and experience Renfrew living. (id:51532)
Tags
| Property Summary |
|---|
| Building |
|---|
| Land |
|---|
| Level | Rooms | Dimensions |
|---|---|---|
| Second level | Primary Bedroom | 11'7" x 13'4" |
| 4pc Bathroom | 7'2" x 4'10" | |
| Bedroom | 8'3" x 9'9" | |
| Bedroom | 9'7" x 13'4" | |
| Lower level | Living room/Fireplace | 18'1" x 12'1" |
| Foyer | 8'3" x 10'8" | |
| 2pc Bathroom | 9'3" x 5'4" | |
| Main level | Dining room | 13'0" x 17'5" |
| Kitchen | 12'9" x 12'11" |
| Features | |||||
|---|---|---|---|---|---|
| Private setting | Ravine | Open | |||
| Surfaced | Refrigerator | Dishwasher | |||
| Dryer | Stove | Washer | |||
| None | |||||





























