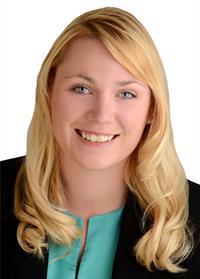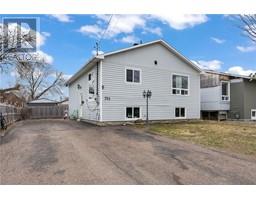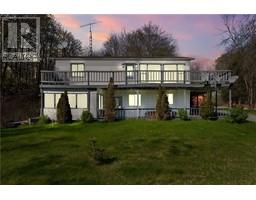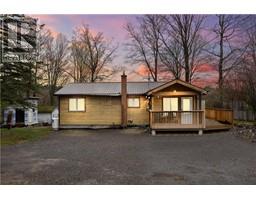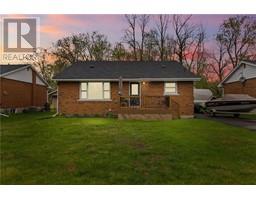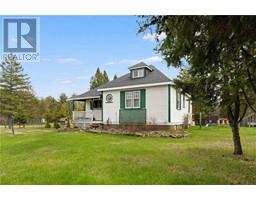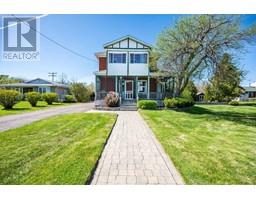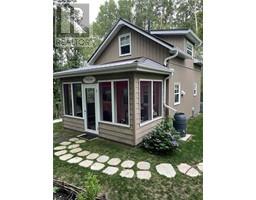7 RIVER STREET Killaloe, Killaloe, Ontario, CA
Address: 7 RIVER STREET, Killaloe, Ontario
Summary Report Property
- MKT ID1389932
- Building TypeHouse
- Property TypeSingle Family
- StatusBuy
- Added1 weeks ago
- Bedrooms4
- Bathrooms2
- Area0 sq. ft.
- DirectionNo Data
- Added On08 May 2024
Property Overview
Nestled on a sprawling, picturesque lot, this charming 1.5 story home boasts 4 beds, 2 baths, & a wealth of amenities that define country living. As you enter, you're greeted by a warm and inviting atmosphere, with ample natural light illuminating the spacious living areas. The cozy living room sets the stage for relaxation, complete with a River view. The kitchen is the heart of the home, enjoy preparing meals near the new wood stove. The eat in dining room and a breakfast bar offer plenty of space to share meals with loved ones. Main floor has one bedroom and a full bath, providing convenience for family members or guests. Upstairs, you'll find 3 additional beds & an ensuite. The expansive lot is a nature lover's paradise, complete with apple and pear trees, a large garden brimming with fresh produce, and a charming chicken coop for you to enjoy farm-fresh eggs. Ideally situated beside a township park, offering endless opportunities for recreation and relaxation along Brennans Creek. (id:51532)
Tags
| Property Summary |
|---|
| Building |
|---|
| Land |
|---|
| Level | Rooms | Dimensions |
|---|---|---|
| Second level | Bedroom | 13'7" x 8'11" |
| Bedroom | 16'8" x 8'0" | |
| Bedroom | 14'1" x 7'10" | |
| 2pc Ensuite bath | 8'11" x 6'5" | |
| Main level | Foyer | 12'2" x 9'7" |
| Kitchen | 19'11" x 12'8" | |
| 4pc Bathroom | 9'11" x 8'4" | |
| Living room | 16'10" x 11'6" | |
| Bedroom | 11'7" x 8'11" |
| Features | |||||
|---|---|---|---|---|---|
| Detached Garage | Refrigerator | Dryer | |||
| Stove | Washer | Low | |||
| Central air conditioning | |||||































