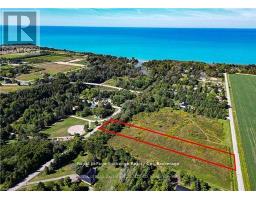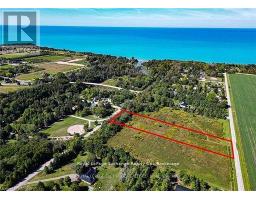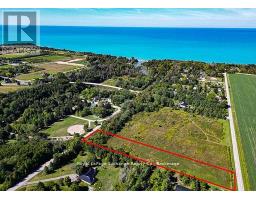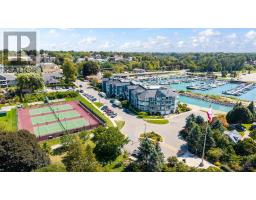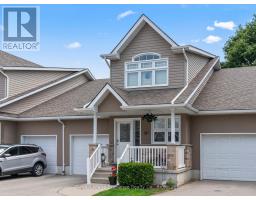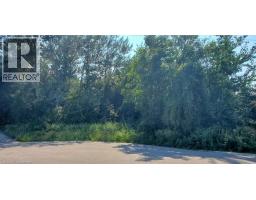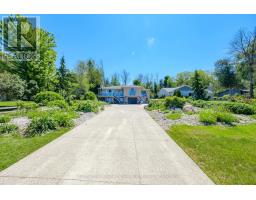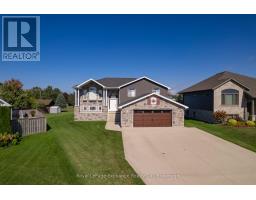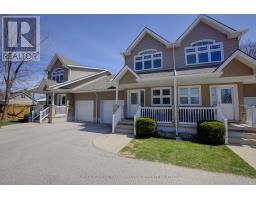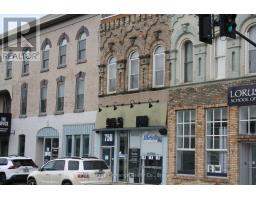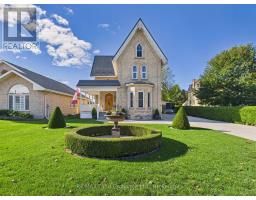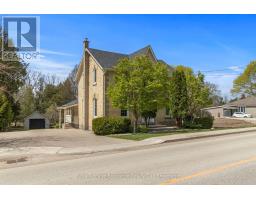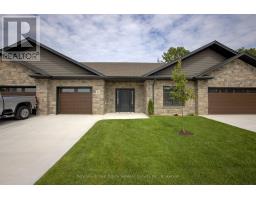423 ADELAIDE STREET, Kincardine, Ontario, CA
Address: 423 ADELAIDE STREET, Kincardine, Ontario
Summary Report Property
- MKT IDX12524840
- Building TypeHouse
- Property TypeSingle Family
- StatusBuy
- Added5 days ago
- Bedrooms3
- Bathrooms2
- Area1100 sq. ft.
- DirectionNo Data
- Added On12 Nov 2025
Property Overview
This well-maintained 3-bedroom, 2-bathroom bungalow offers over 2,100 sq. ft. of finished living space on a beautifully private 220-foot deep lot. Ideal for first-time buyers or downsizers, the home blends comfort, practicality, and charm throughout. The spacious kitchen features a large island and connects seamlessly to the bright sunroom addition, creating the perfect setting for morning coffee or quiet relaxation. The lower level expands the living area with a versatile family room and additional space for hobbies, guests, or a home office. An attached single-car garage includes workshop space and a 60-amp panel, providing excellent utility for the handyman or DIY enthusiast. The deep backyard offers a private outdoor retreat with ample room for gardens, entertaining, or simply enjoying the peace and quiet. Located in a desirable area of Kincardine, close to parks, schools, and the shoreline, this property offers the best of small-town living with modern convenience. (id:51532)
Tags
| Property Summary |
|---|
| Building |
|---|
| Land |
|---|
| Level | Rooms | Dimensions |
|---|---|---|
| Basement | Bedroom 3 | 3 m x 3.4 m |
| Laundry room | 2.97 m x 3.1 m | |
| Family room | 3.05 m x 6.4 m | |
| Office | 3.3 m x 4.27 m | |
| Main level | Foyer | 1.8 m x 2.77 m |
| Living room | 4.04 m x 4.06 m | |
| Dining room | 2.74 m x 3.51 m | |
| Kitchen | 3.53 m x 5.56 m | |
| Sunroom | 3.25 m x 3.45 m | |
| Bedroom | 3.4 m x 6.5 m | |
| Bedroom 2 | 2.9 m x 3.2 m |
| Features | |||||
|---|---|---|---|---|---|
| Level | Attached Garage | Garage | |||
| Water Heater | Water meter | Dishwasher | |||
| Dryer | Stove | Washer | |||
| Window Coverings | Refrigerator | Central air conditioning | |||

























