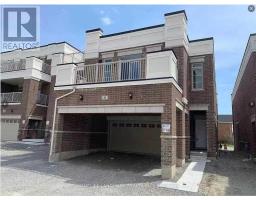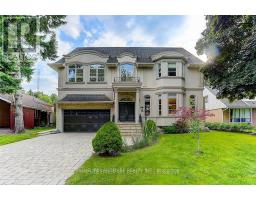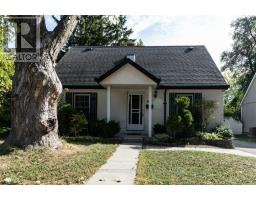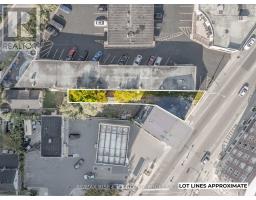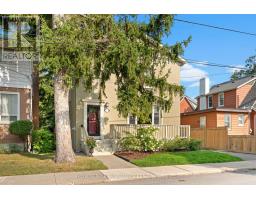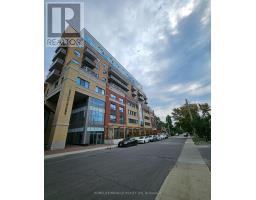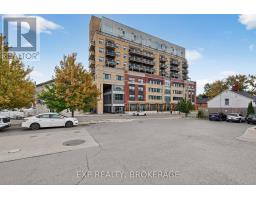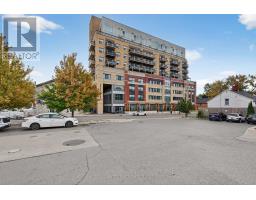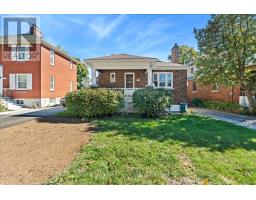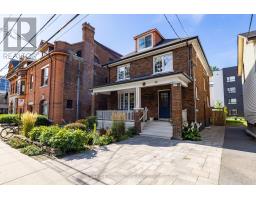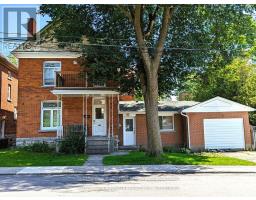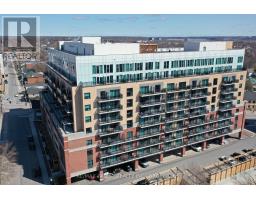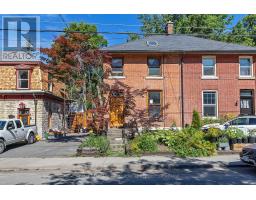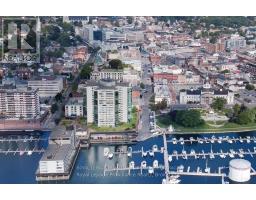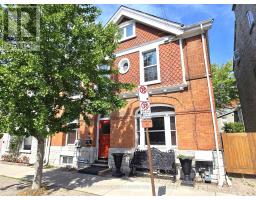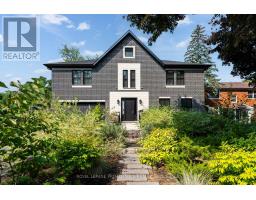22 TRAYMOOR STREET, Kingston (Central City East), Ontario, CA
Address: 22 TRAYMOOR STREET, Kingston (Central City East), Ontario
Summary Report Property
- MKT IDX12458819
- Building TypeHouse
- Property TypeSingle Family
- StatusBuy
- Added1 days ago
- Bedrooms3
- Bathrooms3
- Area1500 sq. ft.
- DirectionNo Data
- Added On12 Oct 2025
Property Overview
Location, Location!!! Welcome to 22 Traymoor St. This three bedroom and three bathroom family home in a prestigious downtown Kingston near Queen University. The main floor boasts a large living room dining room area with gleaming hardwood floors and bright sunshine, a new modern kitchen( 2024) with plenty of counter space and cabinetry. Large family room with renovated full bathroom and fireplace has potential to be converted to a main floor master bedroom. New patio door leads to a private spacious and fenced backyard. The second levels host a spacious primary bedroom with lots of sun and an ensuite bathroom, two other generous sized bedrooms and one fully renovated 3-piece bathroom. Lower level has a large laundry room and ample storage space. A few other notable updates include a Furnace, A/C and hot water tank (2021). This home is steps away from Winston Churchill Public School, within a short walk to Queen's University, the Isabel Bader Centre, the Gord Downie Pier & Breakwater Park, and beautiful downtown Kingston. This lovely property is a must see! (id:51532)
Tags
| Property Summary |
|---|
| Building |
|---|
| Land |
|---|
| Level | Rooms | Dimensions |
|---|---|---|
| Second level | Primary Bedroom | 5.23 m x 3.51 m |
| Bathroom | 1.52 m x 2.39 m | |
| Bedroom | 3.23 m x 3.71 m | |
| Bedroom | 3.05 m x 3.71 m | |
| Bathroom | 1.91 m x 1.83 m | |
| Basement | Laundry room | 6.71 m x 5.31 m |
| Other | 6.91 m x 3.35 m | |
| Main level | Living room | 4.22 m x 6.27 m |
| Dining room | 3.63 m x 4.57 m | |
| Kitchen | 3.33 m x 4.78 m | |
| Family room | 7.16 m x 4.83 m |
| Features | |||||
|---|---|---|---|---|---|
| Lighting | Detached Garage | Garage | |||
| Dishwasher | Dryer | Stove | |||
| Washer | Refrigerator | Central air conditioning | |||

































