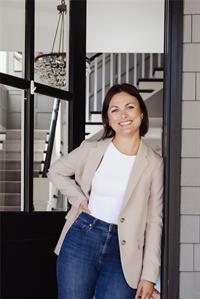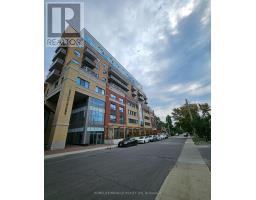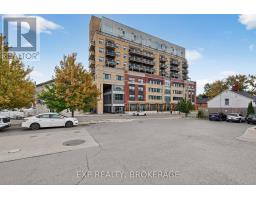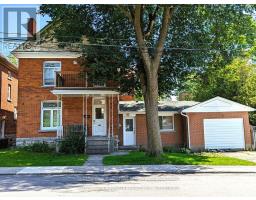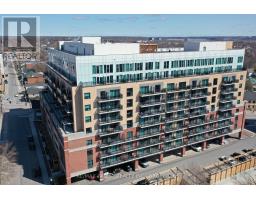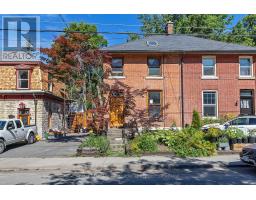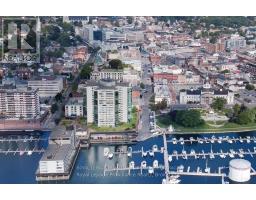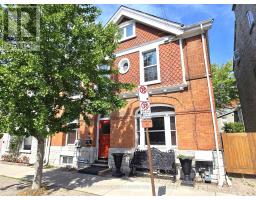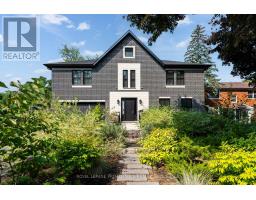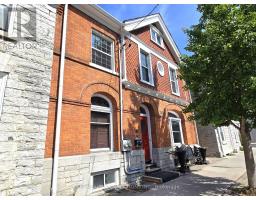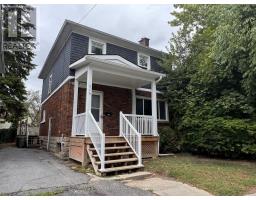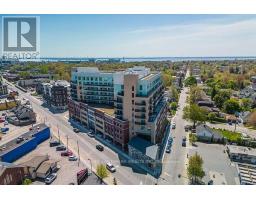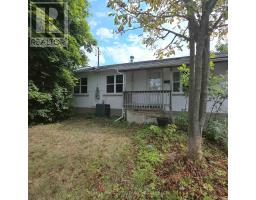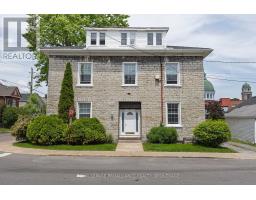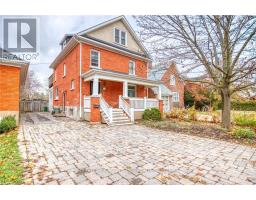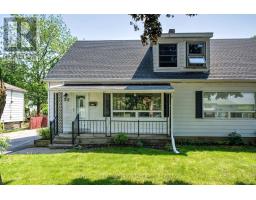227 ALWINGTON PLACE, Kingston (Central City East), Ontario, CA
Address: 227 ALWINGTON PLACE, Kingston (Central City East), Ontario
4 Beds2 Baths2000 sqftStatus: Buy Views : 667
Price
$1,375,000
Summary Report Property
- MKT IDX12391687
- Building TypeHouse
- Property TypeSingle Family
- StatusBuy
- Added3 weeks ago
- Bedrooms4
- Bathrooms2
- Area2000 sq. ft.
- DirectionNo Data
- Added On09 Sep 2025
Property Overview
Welcome to 227 Alwington Place - a rare opportunity to own a family home in one of Kingston's most sought-after waterfront communities. This 4-bedroom, 2-bathroom residence offers multiple living areas, an attached garage, and a spacious layout perfect for family living and entertaining. Enjoy morning coffee on the balcony or relax in the deep, private backyard - an ideal retreat surrounded by mature trees. Located on a quiet street directly across from the community beach, and just steps to Breakwater Park and Juniper Café, this home blends natural beauty with urban convenience. A true gem in an unbeatable location. (id:51532)
Tags
| Property Summary |
|---|
Property Type
Single Family
Building Type
House
Storeys
2
Square Footage
2000 - 2500 sqft
Community Name
14 - Central City East
Title
Freehold
Land Size
75.5 x 132.9 FT
Parking Type
Attached Garage,Garage,Inside Entry
| Building |
|---|
Bedrooms
Above Grade
4
Bathrooms
Total
4
Interior Features
Appliances Included
Garage door opener remote(s), Oven - Built-In, Dishwasher, Dryer, Stove, Washer, Refrigerator
Basement Type
Partial
Building Features
Features
Cul-de-sac
Foundation Type
Block
Style
Detached
Square Footage
2000 - 2500 sqft
Fire Protection
Smoke Detectors
Building Amenities
Fireplace(s)
Structures
Deck
Heating & Cooling
Heating Type
Radiant heat
Utilities
Utility Sewer
Sanitary sewer
Water
Municipal water
Exterior Features
Exterior Finish
Wood
Parking
Parking Type
Attached Garage,Garage,Inside Entry
Total Parking Spaces
5
| Level | Rooms | Dimensions |
|---|---|---|
| Basement | Laundry room | 3.75 m x 2.58 m |
| Main level | Foyer | 3.83 m x 1.91 m |
| Dining room | 3.84 m x 4.68 m | |
| Kitchen | 5.19 m x 2.27 m | |
| Living room | 5.19 m x 4.69 m | |
| Bedroom | 2.78 m x 3.34 m | |
| Bathroom | 2.16 m x 2.25 m | |
| Bedroom | 5.05 m x 3.33 m | |
| Other | 4.55 m x 2.39 m | |
| Upper Level | Bathroom | 2.17 m x 2.37 m |
| Bedroom | 2.89 m x 3.51 m | |
| Primary Bedroom | 4.62 m x 3.49 m | |
| Office | 4.59 m x 4.78 m | |
| Family room | 5.38 m x 7.07 m |
| Features | |||||
|---|---|---|---|---|---|
| Cul-de-sac | Attached Garage | Garage | |||
| Inside Entry | Garage door opener remote(s) | Oven - Built-In | |||
| Dishwasher | Dryer | Stove | |||
| Washer | Refrigerator | Fireplace(s) | |||








































