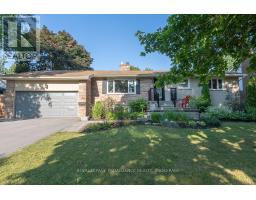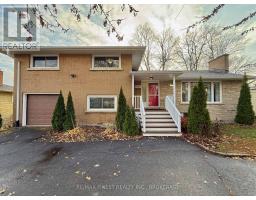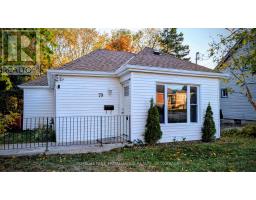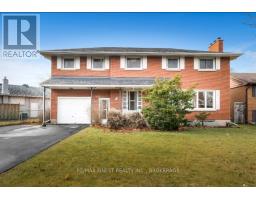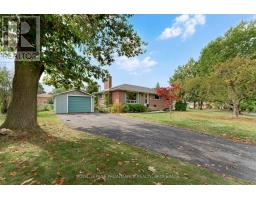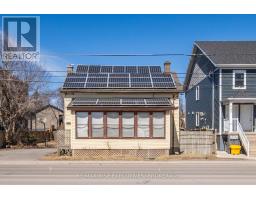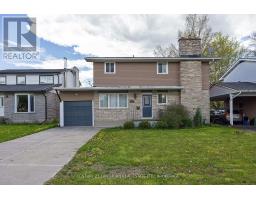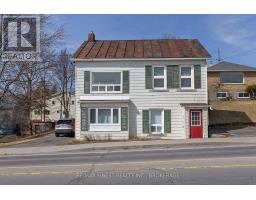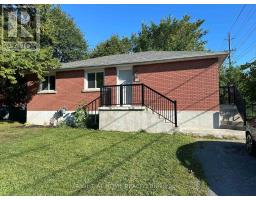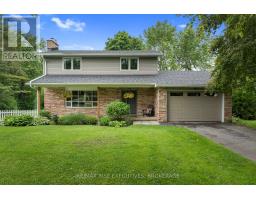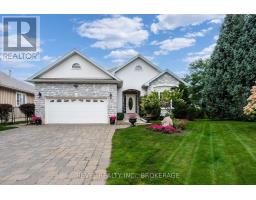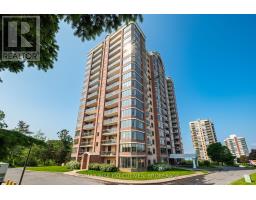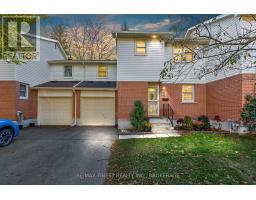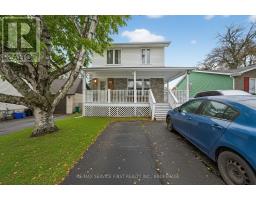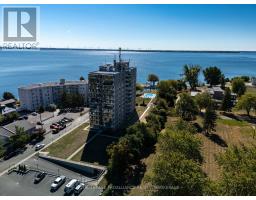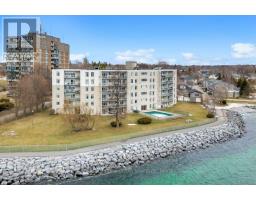909 , Kingston (Central City West), Ontario, CA
Address: 909 - 66 GREENVIEW DRIVE, Kingston (Central City West), Ontario
Summary Report Property
- MKT IDX12414969
- Building TypeApartment
- Property TypeSingle Family
- StatusBuy
- Added12 weeks ago
- Bedrooms2
- Bathrooms1
- Area800 sq. ft.
- DirectionNo Data
- Added On14 Oct 2025
Property Overview
Looking for a bright and well-kept condo in a prime Kingston location? This lovely 9th-floor unit in the desirable Country Club Towers could be exactly what you have been searching for. Nestled next to Polson Park, this building is just minutes from St. Lawrence College, Queens University, restaurants, shops, and cafés yet surrounded by mature trees, creeks, and conservation land that make it feel like a retreat in nature. This 2-bedroom home is renovated in 2023 with new flooring and freshly painted walls. Step out onto your private balcony to take in sweeping views of the Cataraqui Marshlands and the Kingston skyline a perfect spot for morning coffee or evening relaxation. Country Club Towers offers a host of amenities, including a fitness room, games room, guest suites, laundry facilities, and a community BBQ/picnic area. Your own deeded parking space is included, and an on-site superintendent ensures the building stays well maintained. When summer arrives, cool off in the large, in-ground pool tucked away in a quiet wooded setting. This property truly combines convenience, comfort, and natural beauty. Photos are taken when Property was Vacant. Tenant Moving out 31 Oct 2025 (id:51532)
Tags
| Property Summary |
|---|
| Building |
|---|
| Level | Rooms | Dimensions |
|---|---|---|
| Main level | Primary Bedroom | 3.5 m x 3 m |
| Bedroom | 3.5 m x 3 m | |
| Bathroom | 3.1 m x 2.1 m | |
| Kitchen | 3.4 m x 2.9 m | |
| Living room | 6.5 m x 4.3 m |
| Features | |||||
|---|---|---|---|---|---|
| Elevator | Balcony | Laundry- Coin operated | |||
| No Garage | Intercom | Microwave | |||
| Stove | Refrigerator | Exercise Centre | |||
| Party Room | Visitor Parking | ||||



































