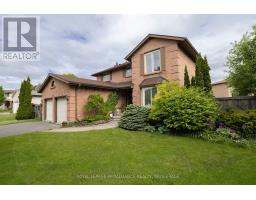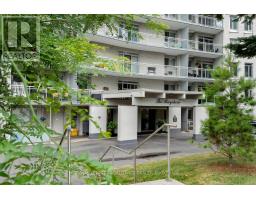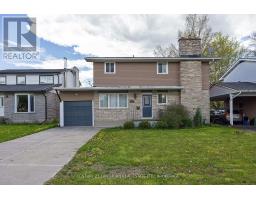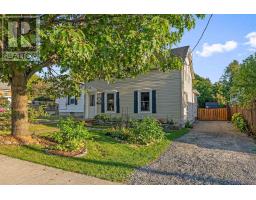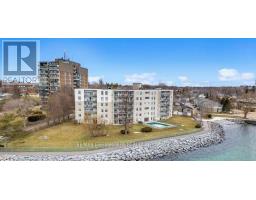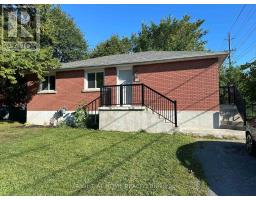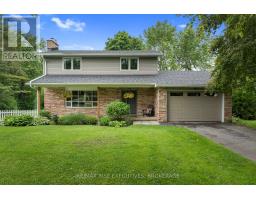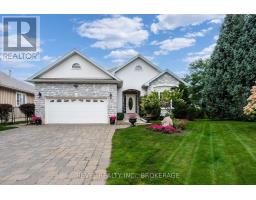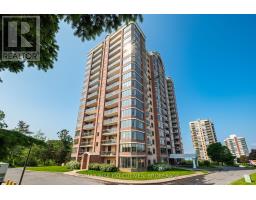8 - 258 QUEEN MARY ROAD, Kingston (Central City West), Ontario, CA
Address: 8 - 258 QUEEN MARY ROAD, Kingston (Central City West), Ontario
Summary Report Property
- MKT IDX12391053
- Building TypeRow / Townhouse
- Property TypeSingle Family
- StatusBuy
- Added1 weeks ago
- Bedrooms3
- Bathrooms1
- Area700 sq. ft.
- DirectionNo Data
- Added On09 Sep 2025
Property Overview
Affordable city-centre living with room to make it your own! Discover exceptional value in this 3-bedroom, 1-bath condo townhome, ideally situated in the Polson Park community in Kingston's central core. This corner interior unit is full of potential, offering a thoughtful layout with efficient use of space, a private yard shaded by mature trees, and assigned parking just steps from your door - plus visitor parking for guests. The basement is mostly unfinished, giving buyers the opportunity to create a space that perfectly suits their needs. Condo fees ($395/month) cover a long list of inclusions, from water/sewer, insurance, and snow clearing to summer grounds care, capital replacement of major components (including shingles), and more - providing peace of mind for years to come. With its prime location close to shopping, transit, and all amenities, this home is ready for you to add your personal touch and enjoy the benefits of low-maintenance central Kingston living. Schedule a viewing today! (id:51532)
Tags
| Property Summary |
|---|
| Building |
|---|
| Land |
|---|
| Level | Rooms | Dimensions |
|---|---|---|
| Second level | Bedroom | 2.57 m x 2.57 m |
| Bedroom 2 | 2.7 m x 3.58 m | |
| Bedroom | 2.74 m x 3.56 m | |
| Bathroom | 2.01 m x 2.55 m | |
| Basement | Recreational, Games room | 4.86 m x 3.48 m |
| Laundry room | 4.86 m x 4.55 m | |
| Main level | Living room | 2.74 m x 3.56 m |
| Dining room | 2.09 m x 3.58 m | |
| Kitchen | 2.93 m x 3.56 m |
| Features | |||||
|---|---|---|---|---|---|
| Flat site | No Garage | Range | |||
| Water Heater | Cooktop | Dryer | |||
| Stove | Washer | Window air conditioner | |||











































