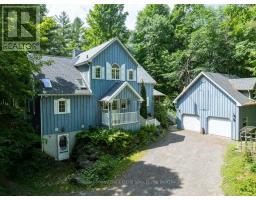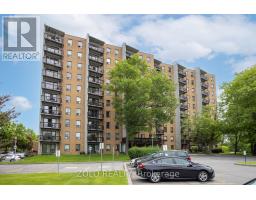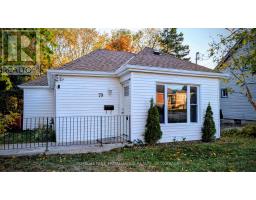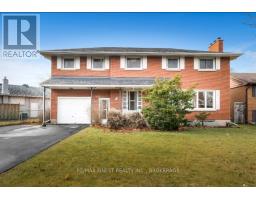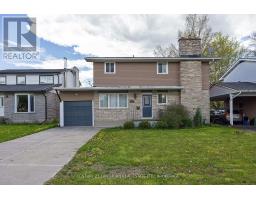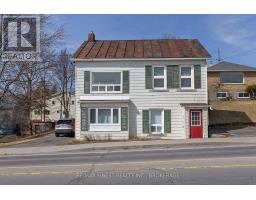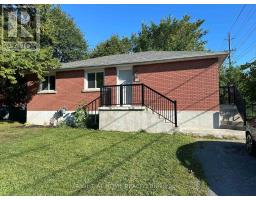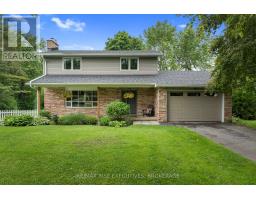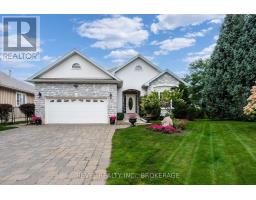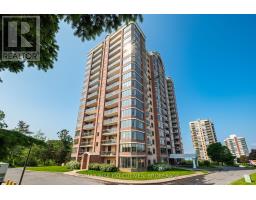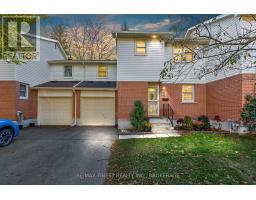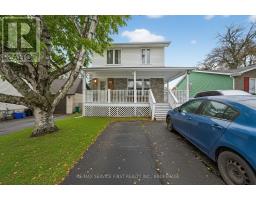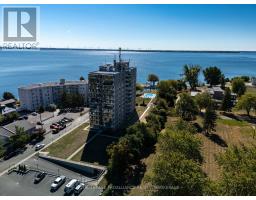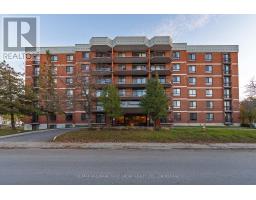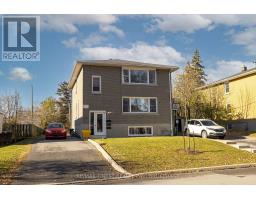205 - 1 MOWAT AVENUE, Kingston (Central City West), Ontario, CA
Address: 205 - 1 MOWAT AVENUE, Kingston (Central City West), Ontario
Summary Report Property
- MKT IDX12557884
- Building TypeApartment
- Property TypeSingle Family
- StatusBuy
- Added7 days ago
- Bedrooms1
- Bathrooms1
- Area700 sq. ft.
- DirectionNo Data
- Added On19 Nov 2025
Property Overview
Welcome to The Bayshore, a well-managed condominium in coveted Portsmouth Village perfectly situated for an easy commute to Queen's University, Kingston's hospitals, nearby shopping, and scenic walking trails along Lake Ontario. This freshly painted 1-bedroom, 1-bathroom suite with deeded parking offers 749 sq ft of bright, comfortable living space, featuring new luxury vinyl plank flooring throughout the foyer, kitchen, living/dining area, and the spacious primary bedroom. The galley-style kitchen includes a double sink and a newer Bosch dishwasher, while the large 4-piece bathroom offers ceramic tile flooring and a tub/shower with grab bars for added convenience. A generous in-unit storage room provides excellent utility, complemented by additional communal storage for bikes and seasonal items. Enjoy abundant natural light through large northwest-facing windows and a patio door that opens to your nearly 200 sq ft private balcony; a wonderful extension of your living space. Building amenities include an expansive lounge/party room with south-facing views over Lake Ontario, and a heated outdoor pool and BBQ area overlooking the lake, main-floor communal laundry facilities, guest suite, visitor parking, and an exterior storage building for bikes and seasonal storage. A fantastic opportunity to live in one of Kingston's favourite communities. Perfect for first-time buyers, downsizers, and anyone looking for a relaxed lifestyle near the lake. Status Certificate is available. Offers will be presented on November 26th. (id:51532)
Tags
| Property Summary |
|---|
| Building |
|---|
| Level | Rooms | Dimensions |
|---|---|---|
| Main level | Living room | 5.74 m x 4.65 m |
| Dining room | 2.45 m x 2.82 m | |
| Kitchen | 2.41 m x 3.04 m | |
| Bedroom | 4.23 m x 4.48 m | |
| Bathroom | 2.64 m x 1.47 m |
| Features | |||||
|---|---|---|---|---|---|
| Balcony | Laundry- Coin operated | No Garage | |||
| Dishwasher | Wall unit | Car Wash | |||
| Storage - Locker | |||||





































