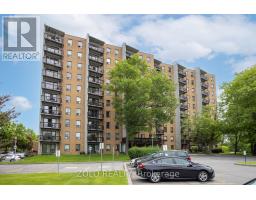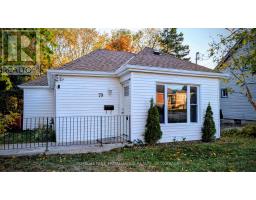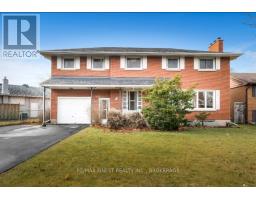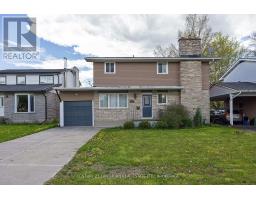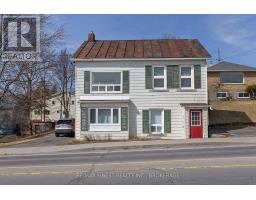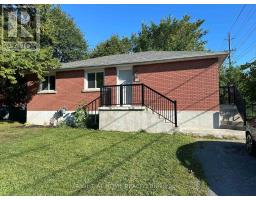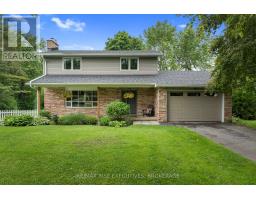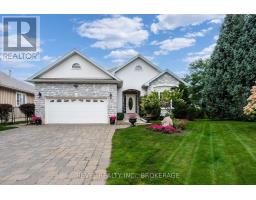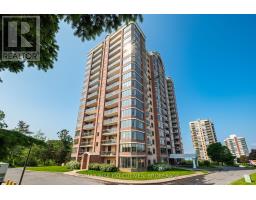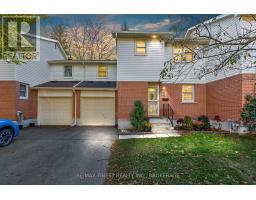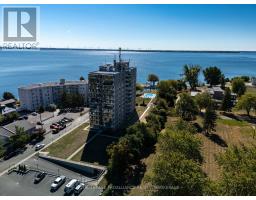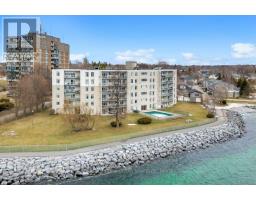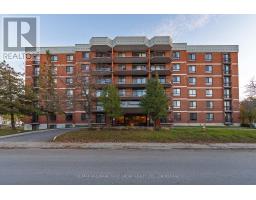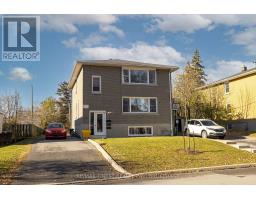15 FOSTER STREET, Kingston (Central City West), Ontario, CA
Address: 15 FOSTER STREET, Kingston (Central City West), Ontario
8 Beds3 Baths1100 sqftStatus: Buy Views : 387
Price
$849,900
Summary Report Property
- MKT IDX12536190
- Building TypeDuplex
- Property TypeMulti-family
- StatusBuy
- Added3 days ago
- Bedrooms8
- Bathrooms3
- Area1100 sq. ft.
- DirectionNo Data
- Added On24 Nov 2025
Property Overview
This turnkey legal duplex is truly an investor's dream, ideally situated across from St. Lawrence College and just steps from Queen's University West Campus. Boasting two self-contained units, this property is fully rented and generating a strong annual income of $80,460, with the upper unit bringing in $4,755/month and the lower unit $1,950/month. Offering consistent cash flow and minimal maintenance, this is a hands-off, high-performing investment in one of Kingston's most desirable rental areas. Whether you're a seasoned investor or looking to expand your portfolio, this rare opportunity delivers steady income, a prime location, and long-term value. (id:51532)
Tags
| Property Summary |
|---|
Property Type
Multi-family
Building Type
Duplex
Storeys
2
Square Footage
1100 - 1500 sqft
Community Name
18 - Central City West
Land Size
45 x 100 FT
Parking Type
No Garage
| Building |
|---|
Bedrooms
Above Grade
6
Below Grade
2
Bathrooms
Total
8
Interior Features
Appliances Included
Dishwasher, Dryer, Hood Fan, Stove, Washer, Refrigerator
Basement Features
Apartment in basement, Separate entrance
Basement Type
N/A, Full, N/A
Building Features
Foundation Type
Unknown
Square Footage
1100 - 1500 sqft
Rental Equipment
Water Heater - Gas, Water Heater
Fire Protection
Smoke Detectors
Heating & Cooling
Cooling
Central air conditioning
Heating Type
Forced air
Utilities
Utility Type
Cable(Available),Electricity(Available),Sewer(Available)
Utility Sewer
Sanitary sewer
Water
Municipal water
Exterior Features
Exterior Finish
Brick, Vinyl siding
Parking
Parking Type
No Garage
Total Parking Spaces
5
| Level | Rooms | Dimensions |
|---|---|---|
| Second level | Bathroom | 2.2 m x 1.51 m |
| Bedroom | 2.62 m x 2.46 m | |
| Bedroom | 3.93 m x 2.95 m | |
| Bedroom | 3.28 m x 3.52 m | |
| Basement | Bathroom | 2.45 m x 1.68 m |
| Bedroom | 3.16 m x 3.37 m | |
| Kitchen | 2.99 m x 2.74 m | |
| Living room | 5.55 m x 4.17 m | |
| Bedroom | 3.24 m x 4.27 m | |
| Utility room | 2.48 m x 3.4 m | |
| Main level | Bathroom | 2.89 m x 1.52 m |
| Bedroom | 2.89 m x 2.29 m | |
| Bedroom | 3.86 m x 3.1 m | |
| Bedroom | 2.89 m x 2.32 m | |
| Dining room | 3.07 m x 3.03 m | |
| Kitchen | 6.01 m x 3.2 m |
| Features | |||||
|---|---|---|---|---|---|
| No Garage | Dishwasher | Dryer | |||
| Hood Fan | Stove | Washer | |||
| Refrigerator | Apartment in basement | Separate entrance | |||
| Central air conditioning | |||||






































