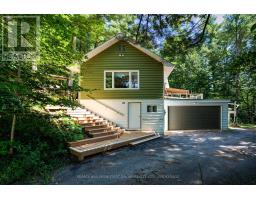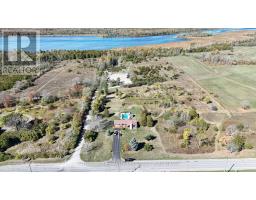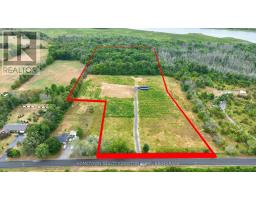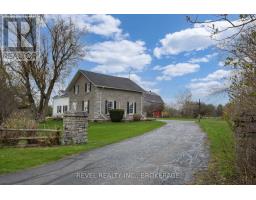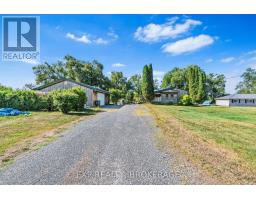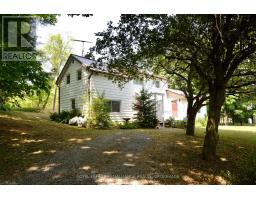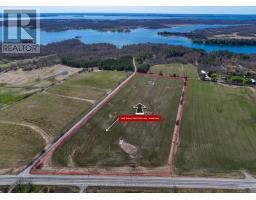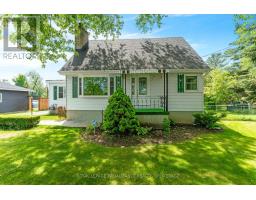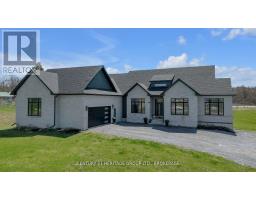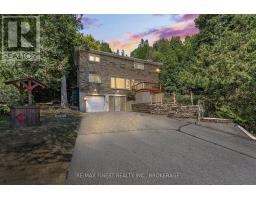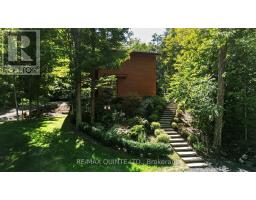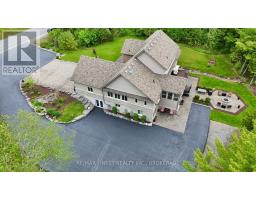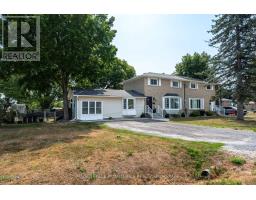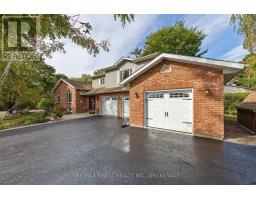2730 HIGHWAY 38 HIGHWAY, Kingston (City North of 401), Ontario, CA
Address: 2730 HIGHWAY 38 HIGHWAY, Kingston (City North of 401), Ontario
Summary Report Property
- MKT IDX12437222
- Building TypeHouse
- Property TypeSingle Family
- StatusBuy
- Added3 days ago
- Bedrooms3
- Bathrooms2
- Area1100 sq. ft.
- DirectionNo Data
- Added On03 Oct 2025
Property Overview
Client RemarksCharming Converted Barn Bungalow on 3.7 AcresTucked back from the road for privacy, this unique and well maintained home originally a barn offers the perfect blend of rustic charm and modern convenience. This spacious bungalow is carpet-free, featuring 9-foot ceilings, 3 bedrooms, and 2 full baths, all on one level.Step into the inviting eat-in country kitchen with ample cabinetry and everything you need for comfortable everyday living. The home offers plenty of closet space and thoughtful finishes throughout.The sun-filled primary suite features French doors leading to a private deck overlooking the serene Collins Creek Conservation wet lands a peaceful view, mostly dry year-round. The ensuite bathroom offers generous space and storage. Laundry is conveniently located just outside the primary suite.Outside, enjoy a newer steel roof, and lots of room to roam and play on your own 3.7-acre property. (id:51532)
Tags
| Property Summary |
|---|
| Building |
|---|
| Land |
|---|
| Level | Rooms | Dimensions |
|---|---|---|
| Main level | Bathroom | 2.5 m x 2.71 m |
| Bathroom | 2.48 m x 3.43 m | |
| Bedroom | 2.67 m x 4.38 m | |
| Bedroom | 3.64 m x 2.48 m | |
| Kitchen | 5.09 m x 3.27 m | |
| Laundry room | 2.97 m x 1.47 m | |
| Primary Bedroom | 3.25 m x 4.53 m | |
| Utility room | 1.96 m x 3.08 m |
| Features | |||||
|---|---|---|---|---|---|
| Flat site | Dry | Carpet Free | |||
| No Garage | Dishwasher | Dryer | |||
| Microwave | Stove | Washer | |||
| Refrigerator | Window air conditioner | Fireplace(s) | |||















































