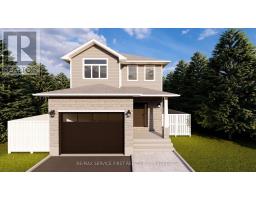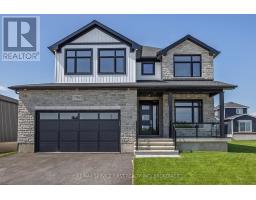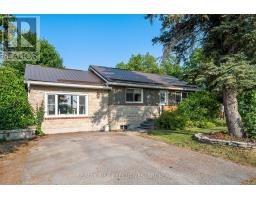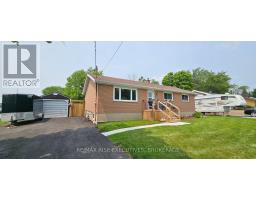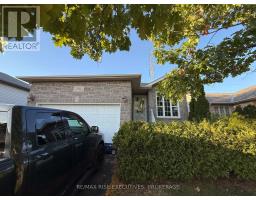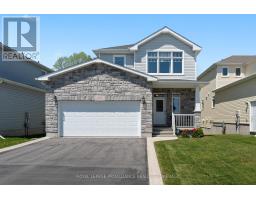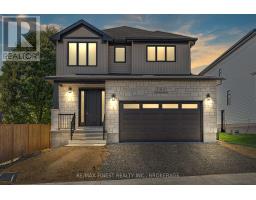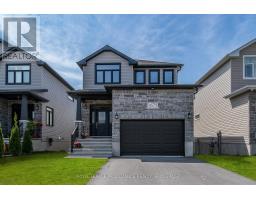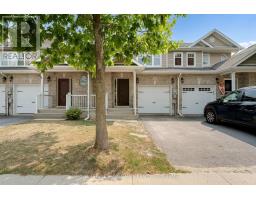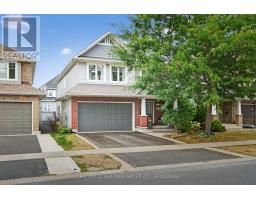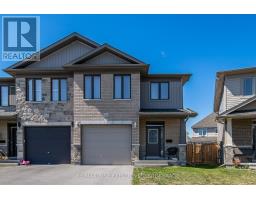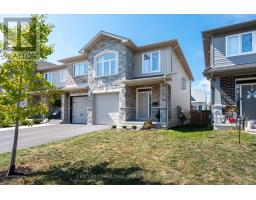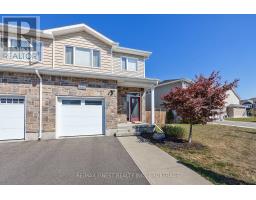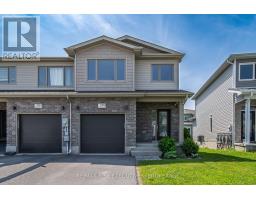1290 MATIAS COURT, Kingston (City Northwest), Ontario, CA
Address: 1290 MATIAS COURT, Kingston (City Northwest), Ontario
Summary Report Property
- MKT IDX12317826
- Building TypeHouse
- Property TypeSingle Family
- StatusBuy
- Added16 hours ago
- Bedrooms3
- Bathrooms3
- Area1500 sq. ft.
- DirectionNo Data
- Added On05 Oct 2025
Property Overview
Tucked away on a quiet cul-de-sac, this all-brick home offers a rare combination of privacy, function, and outdoor enjoyment. The fully fenced backyard is an entertainers dream featuring an inground salt-water pool, multiple seating areas, a spacious shed, and beautifully landscaped grounds for year-round relaxation. Inside, the main floor impresses with an inviting open-concept layout. The living room, complete with a sleek gas linear fireplace, flows seamlessly into the dining area and newly updated kitchen highlighted by warm wooden cabinetry, a dedicated coffee station, and a handy mud area with a 2-piece bath. Upstairs you will find three bedrooms, including a primary suite with a walk-in closet and a stylishly renovated 4-piece ensuite. A full second bathroom and convenient second-floor laundry add everyday ease. The fully finished lower level provides ample space for recreation, a 4-piece bath, and additional storage or utility needs. This well-maintained home offers both comfort and lifestyle perfect for families or those who love to entertain. (id:51532)
Tags
| Property Summary |
|---|
| Building |
|---|
| Land |
|---|
| Level | Rooms | Dimensions |
|---|---|---|
| Second level | Laundry room | 1.66 m x 2.29 m |
| Primary Bedroom | 4.2 m x 4.37 m | |
| Bathroom | 1.91 m x 3.93 m | |
| Bedroom 2 | 4.46 m x 4.12 m | |
| Bedroom 3 | 3.31 m x 3.73 m | |
| Bathroom | 2.76 m x 2.29 m | |
| Basement | Recreational, Games room | 5.25 m x 8.36 m |
| Bathroom | 2.27 m x 1.5 m | |
| Utility room | 4.53 m x 3.21 m | |
| Main level | Foyer | 2.54 m x 2.34 m |
| Living room | 4.88 m x 4.22 m | |
| Dining room | 3.53 m x 4.33 m | |
| Kitchen | 3.57 m x 3.4 m | |
| Bathroom | 1.75 m x 2.13 m |
| Features | |||||
|---|---|---|---|---|---|
| Attached Garage | Garage | Dryer | |||
| Washer | Central air conditioning | Fireplace(s) | |||





















































