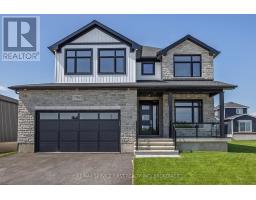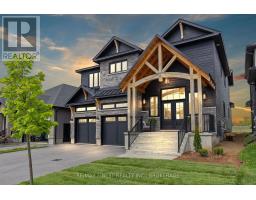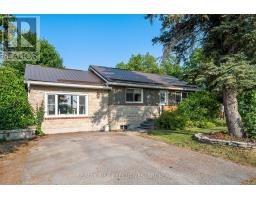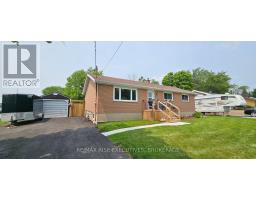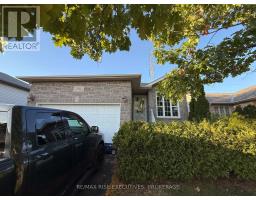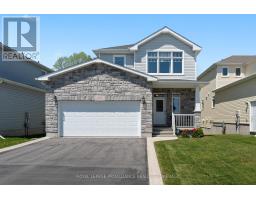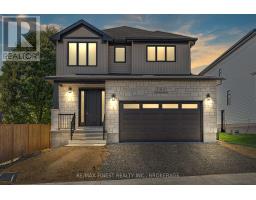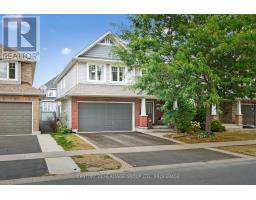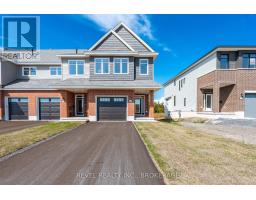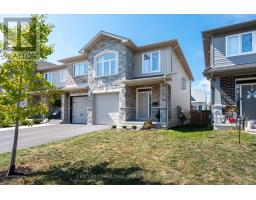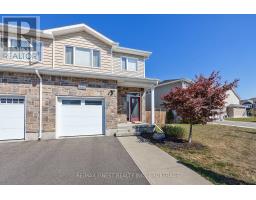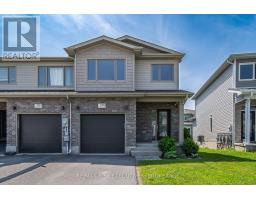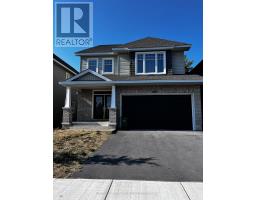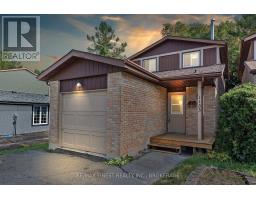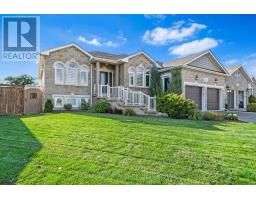1329 TURNBULL WAY, Kingston (City Northwest), Ontario, CA
Address: 1329 TURNBULL WAY, Kingston (City Northwest), Ontario
Summary Report Property
- MKT IDX12243876
- Building TypeHouse
- Property TypeSingle Family
- StatusBuy
- Added5 days ago
- Bedrooms3
- Bathrooms3
- Area1500 sq. ft.
- DirectionNo Data
- Added On23 Oct 2025
Property Overview
Welcome to your new home in Creekside Valley, one of Kingston's most sought-after new communities where parks, a small walking trail, and a true sense of neighbourhood come together. The Crane Model by GREENE HOME, A modern, open-concept home is thoughtfully designed with style and function in mind. The kitchen overlooks the great room and dining area, creating the perfect setting for everyday living and entertaining. A main floor laundry and convenient 2-piece bath add to the practical layout. Upstairs, the spacious primary suite features a large walk-in closet and a luxurious 5-piece ensuite, providing a private retreat at the end of the day. This home includes a separate entrance to the lower level, offering outstanding potential for future development. With a rough-in for a 4-piece bath, second laundry hookups, and more, the possibilities are endless. Do not miss your chance to be part of this growing and vibrant community! (id:51532)
Tags
| Property Summary |
|---|
| Building |
|---|
| Land |
|---|
| Level | Rooms | Dimensions |
|---|---|---|
| Second level | Primary Bedroom | 5.21 m x 4.14 m |
| Bathroom | 3.54 m x 1.52 m | |
| Bedroom 2 | 3.05 m x 3.05 m | |
| Bedroom 3 | 2.99 m x 4.39 m | |
| Bathroom | 3.38 m x 1.71 m | |
| Main level | Great room | 6.83 m x 3.66 m |
| Kitchen | 3.38 m x 3.78 m | |
| Dining room | 3.26 m x 3.17 m | |
| Laundry room | 3.38 m x 1.22 m | |
| Bathroom | 1.71 m x 1.52 m |
| Features | |||||
|---|---|---|---|---|---|
| Sump Pump | Attached Garage | Garage | |||
| Separate entrance | Central air conditioning | ||||



