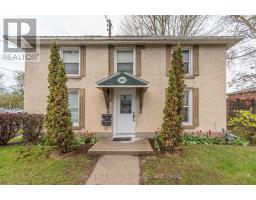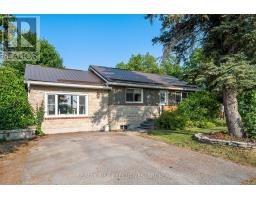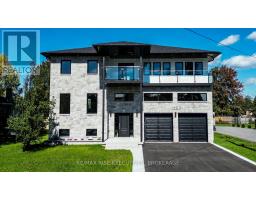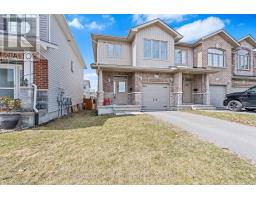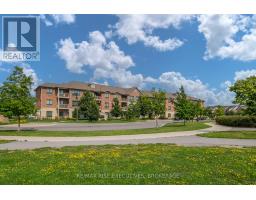1395 ATKINSON STREET, Kingston (City Northwest), Ontario, CA
Address: 1395 ATKINSON STREET, Kingston (City Northwest), Ontario
Summary Report Property
- MKT IDX12346210
- Building TypeHouse
- Property TypeSingle Family
- StatusBuy
- Added1 days ago
- Bedrooms3
- Bathrooms3
- Area1100 sq. ft.
- DirectionNo Data
- Added On25 Aug 2025
Property Overview
Welcome to 1395 Atkinson Street - a beautiful CaraCo Delaney model that blends timeless charm with modern upgrades. Featuring 3 bedrooms, 3 bathrooms, and a main floor office, this home is nestled in a sought-after West-end neighbourhood known for its family-friendly appeal and convenience. From the moment you arrive, the attached garage and paved driveway welcome you into a warm, stylish interior. Inside, ambient lighting highlights the open-concept living and dining areas. The chef-inspired kitchen impresses with a stone backsplash, stainless steel appliances, and generous cabinetry, making it both functional and beautiful. Upstairs, the primary bedroom offers a walk-in closet and a private ensuite, while two additional bedrooms provide flexibility for family, guests, or a second home office. The fully finished lower level expands your living space with a cozy sitting room, perfect for movie nights or casual entertaining, where a featured stone accent wall adds texture and character to the space. A dedicated workshop area in the basement is ideal for DIY enthusiasts, hobbyists, or extra storage. Step outside to a fully fenced rear yard that ensures privacy and comfort - perfect for summer gatherings, peaceful mornings, or safe play for children and pets. Located just minutes from parks, schools, and everyday amenities, this home offers the best of suburban tranquillity with urban convenience. Don't miss your chance to make this exceptional property yours and experience the lifestyle it offers. (id:51532)
Tags
| Property Summary |
|---|
| Building |
|---|
| Land |
|---|
| Level | Rooms | Dimensions |
|---|---|---|
| Second level | Bedroom 3 | 2.89 m x 3.61 m |
| Primary Bedroom | 3.84 m x 3.51 m | |
| Bathroom | 2.48 m x 1.58 m | |
| Bedroom 2 | 3.84 m x 2.72 m | |
| Bathroom | 1.83 m x 2.5 m | |
| Basement | Family room | 6.48 m x 6.15 m |
| Workshop | 2.82 m x 3.6 m | |
| Utility room | 3.55 m x 4.34 m | |
| Main level | Foyer | 2 m x 4.4 m |
| Office | 2.42 m x 2.79 m | |
| Bathroom | 1.46 m x 1.43 m | |
| Kitchen | 6.83 m x 3.6 m | |
| Living room | 6.83 m x 3.19 m | |
| Laundry room | 2.26 m x 1.72 m |
| Features | |||||
|---|---|---|---|---|---|
| Lighting | Sump Pump | Attached Garage | |||
| Garage | Inside Entry | Garage door opener remote(s) | |||
| Central Vacuum | Dishwasher | Garage door opener | |||
| Stove | Window Coverings | Refrigerator | |||
| Central air conditioning | Air exchanger | ||||












































