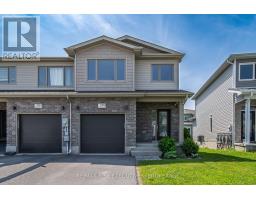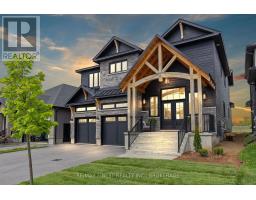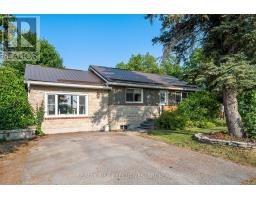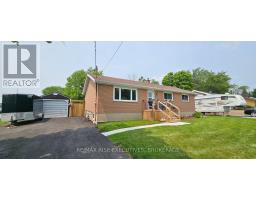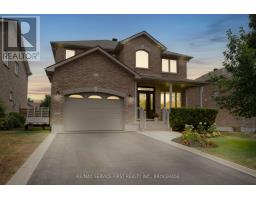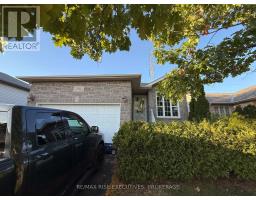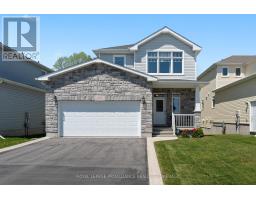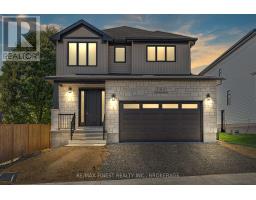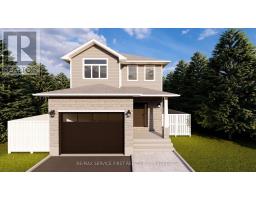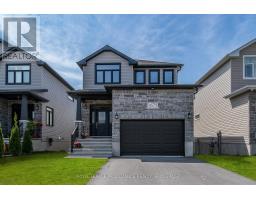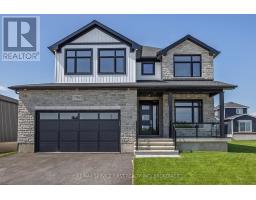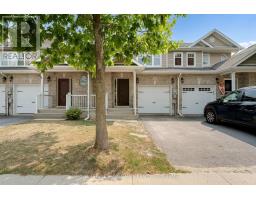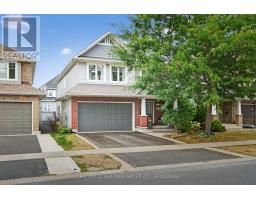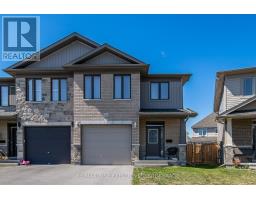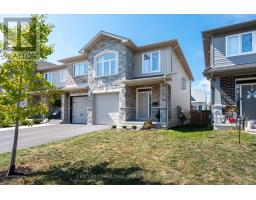310 - 740 AUGUSTA DRIVE, Kingston (City Northwest), Ontario, CA
Address: 310 - 740 AUGUSTA DRIVE, Kingston (City Northwest), Ontario
Summary Report Property
- MKT IDX12356735
- Building TypeApartment
- Property TypeSingle Family
- StatusBuy
- Added7 weeks ago
- Bedrooms2
- Bathrooms2
- Area1200 sq. ft.
- DirectionNo Data
- Added On21 Aug 2025
Property Overview
Welcome to Augusta Glen! Unit 310 is a top-floor, 2-bedroom, 2-bath gem with unobstructed views of Bert Meunier Park. At 1,219 sq/ft, this condo features an open-concept design with a warm mocha kitchen, upgraded cabinets, granite countertops, breakfast bar, and stainless steel appliances over $12,500 in kitchen upgrades alone. The bright dining/living area boasts a west-facing window and garden door leading to a private balcony perfect for sunset views. Additional features include a secure storage unit on the same floor, in-unit laundry with storage, a 3-piece bath with an enclosed shower, a large second bedroom, and a primary suite with a walk-in closet and ensuite. Building amenities include a fitness room, security access, and a party room. Walk to shopping, parks, Kingston Transit stops to take you anywhere, and more. Schedule your viewing today! (id:51532)
Tags
| Property Summary |
|---|
| Building |
|---|
| Land |
|---|
| Level | Rooms | Dimensions |
|---|---|---|
| Main level | Living room | 3.47 m x 3.89 m |
| Dining room | 3.47 m x 3.09 m | |
| Kitchen | 2.48 m x 3.14 m | |
| Primary Bedroom | 3.77 m x 6.85 m | |
| Bedroom 2 | 3.42 m x 4.72 m | |
| Bathroom | 2.64 m x 3.09 m | |
| Bathroom | 2.71 m x 1.94 m | |
| Laundry room | 1.9 m x 1.91 m |
| Features | |||||
|---|---|---|---|---|---|
| Flat site | Lighting | Wheelchair access | |||
| Balcony | Dry | No Garage | |||
| Intercom | Water Heater | Central air conditioning | |||
| Exercise Centre | Party Room | Visitor Parking | |||
| Separate Electricity Meters | Storage - Locker | ||||


















































