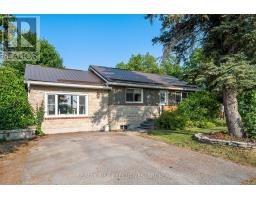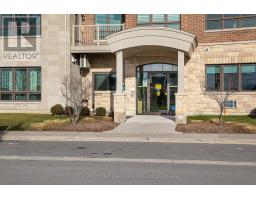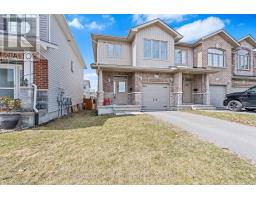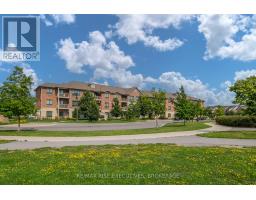823 AUGUSTA DRIVE, Kingston (City Northwest), Ontario, CA
Address: 823 AUGUSTA DRIVE, Kingston (City Northwest), Ontario
Summary Report Property
- MKT IDX12332366
- Building TypeHouse
- Property TypeSingle Family
- StatusBuy
- Added4 days ago
- Bedrooms2
- Bathrooms3
- Area1500 sq. ft.
- DirectionNo Data
- Added On24 Aug 2025
Property Overview
Welcome to 823 Augusta Drive, a wonderful 2 bedroom; 3 bath detached bungalow with finished basement and desired features. The moment you walk into the foyer, you will be amazed by how spacious this home is. The open concept kitchen with island/breakfast counter and pantry and family room is perfect for entertaining. If you prefer to have formal dinners, there is a separate dining room. The primary bedroom features a well sized walk-in closet as well as a 3-piece ensuite. A second bedroom is perfect for guests or as an office and is adjacent to the main 4-piece bathroom. Bonus: Main floor laundry and inside entry to the attached single car garage. Downstairs you will find a very large recreation room, a 4-piece bath and two other dens - perfect area for craft/office/gym. And the location is superb - close to so many amenities including shopping, gym, restaurants and easy access to both downtown Kingston and Highway 401. This home is now ready for new owners and new memories and is definitely worth a look! (id:51532)
Tags
| Property Summary |
|---|
| Building |
|---|
| Land |
|---|
| Level | Rooms | Dimensions |
|---|---|---|
| Basement | Recreational, Games room | 8.68 m x 4.15 m |
| Bathroom | 2.77 m x 1.79 m | |
| Den | 3.68 m x 3.32 m | |
| Den | 4.6 m x 3.65 m | |
| Main level | Foyer | 4.17 m x 1.55 m |
| Kitchen | 5.36 m x 3.38 m | |
| Dining room | 4.08 m x 3.07 m | |
| Family room | 6.15 m x 3.93 m | |
| Primary Bedroom | 4.29 m x 3.74 m | |
| Bedroom 2 | 3.17 m x 2.77 m | |
| Bathroom | 2.71 m x 1.24 m | |
| Bathroom | 2.95 m x 1.25 m | |
| Laundry room | 3.38 m x 1.79 m |
| Features | |||||
|---|---|---|---|---|---|
| Attached Garage | Garage | Inside Entry | |||
| Garage door opener remote(s) | Water Heater - Tankless | Dishwasher | |||
| Dryer | Stove | Washer | |||
| Refrigerator | Central air conditioning | ||||



































