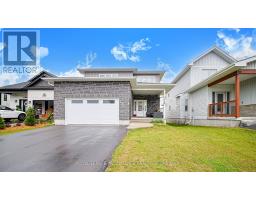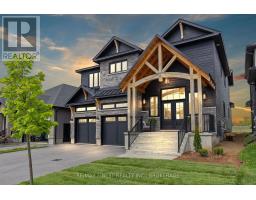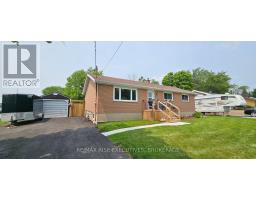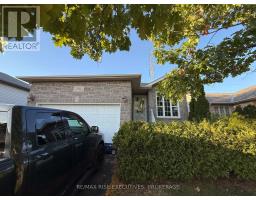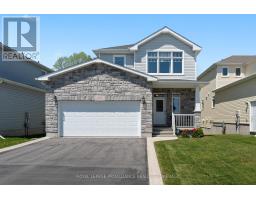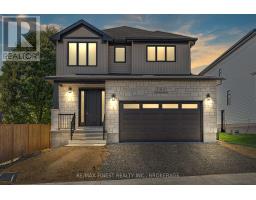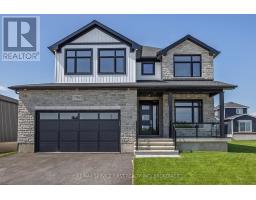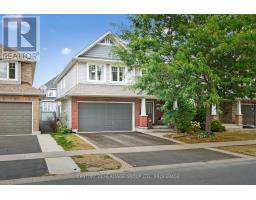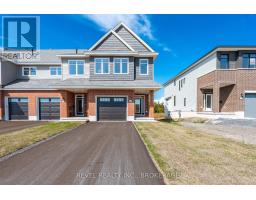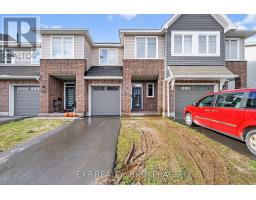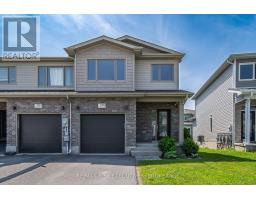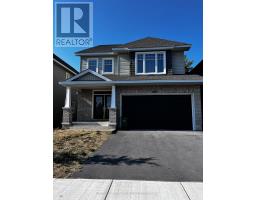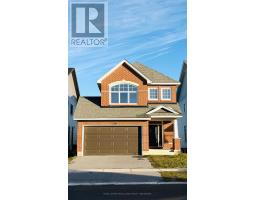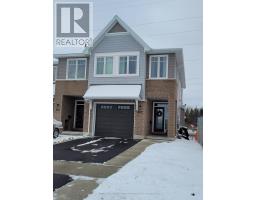166 ELLESMEER AVENUE, Kingston (City Northwest), Ontario, CA
Address: 166 ELLESMEER AVENUE, Kingston (City Northwest), Ontario
Summary Report Property
- MKT IDX12496254
- Building TypeRow / Townhouse
- Property TypeSingle Family
- StatusBuy
- Added3 weeks ago
- Bedrooms2
- Bathrooms2
- Area1100 sq. ft.
- DirectionNo Data
- Added On01 Nov 2025
Property Overview
Welcome to Walnut Grove's 166 Ellesmere! This airy welcoming two-bedroom home offers 1,350 square feet of comfortable living space with access to a clubhouse in a prestigious neighborhood. Large windows allow for plenty of natural light, making the spacious living and dining areas feel cozy and inviting. The eat-in kitchen features new tile flooring and opens to a generous deck, perfect for entertaining or unwinding. The primary bedroom includes a walk-in closet and a private ensuite, while the second bedroom provides flexibility for guests or a home office. A stunning new front door and a spacious front entrance create a fantastic first impression. The main floor laundry room and bathrooms both have new tile flooring that gives them a modern feel. Savor the convenience and comfort of Walnut Grove living- near facilities, in a welcoming neighborhood. (id:51532)
Tags
| Property Summary |
|---|
| Building |
|---|
| Level | Rooms | Dimensions |
|---|---|---|
| Main level | Living room | 3.5 m x 4.72 m |
| Dining room | 4.78 m x 2.3 m | |
| Kitchen | 3.4 m x 3.62 m | |
| Eating area | 4.5 m x 2.53 m | |
| Primary Bedroom | 3.66 m x 4.07 m | |
| Bedroom | 3.76 m x 2.99 m | |
| Laundry room | 2.62 m x 2.42 m | |
| Bathroom | 2.94 m x 2.42 m | |
| Bathroom | 1.63 m x 3.27 m |
| Features | |||||
|---|---|---|---|---|---|
| Attached Garage | Garage | Garage door opener remote(s) | |||
| Water Heater | Central air conditioning | Air exchanger | |||






























