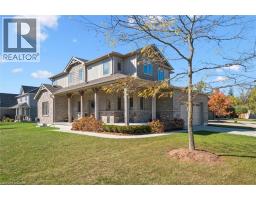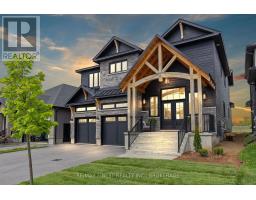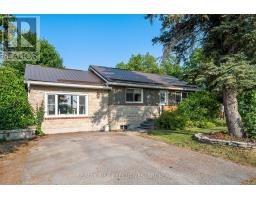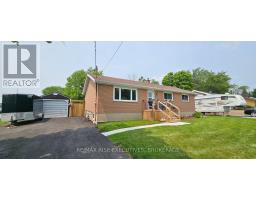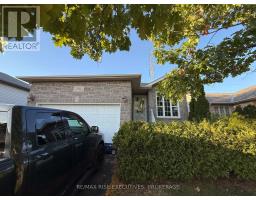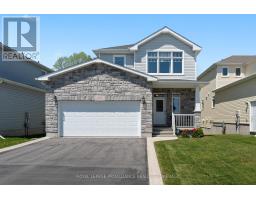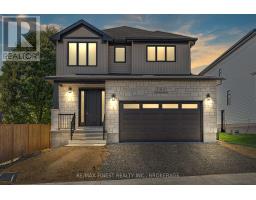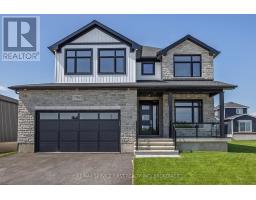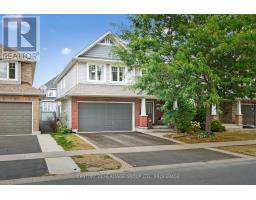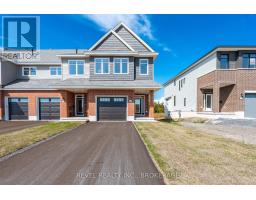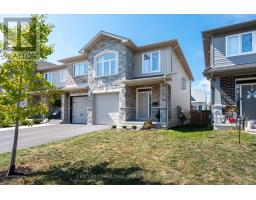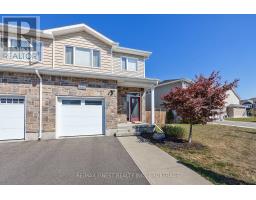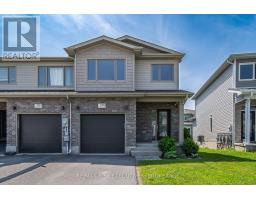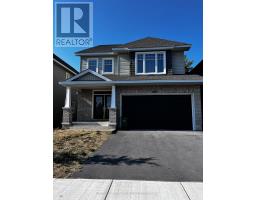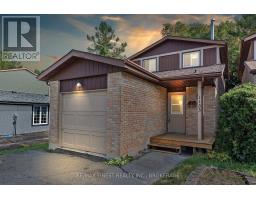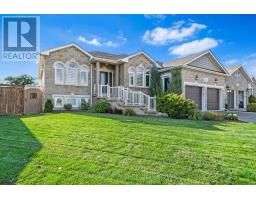214 ELLESMEER AVENUE, Kingston (City Northwest), Ontario, CA
Address: 214 ELLESMEER AVENUE, Kingston (City Northwest), Ontario
Summary Report Property
- MKT IDX12489986
- Building TypeHouse
- Property TypeSingle Family
- StatusBuy
- Added4 days ago
- Bedrooms3
- Bathrooms3
- Area1100 sq. ft.
- DirectionNo Data
- Added On30 Oct 2025
Property Overview
A solid home in an unbeatable location! 214 Ellesmeer Avenue sits on a quiet street in Kingston's central-west end-just 500 metres from RONA, Farm Boy, Starbucks, and Planet Fitness, under a kilometre from Costco, and still only ten minutes to downtown. It's the kind of spot that makes daily life easy: close to everything yet peaceful enough to feel tucked away. The home itself has excellent bones and a smart layout. With 2 + 1 bedrooms and 3 full bathrooms, there's room for family, guests, or a home office. The main floor offers bright living and dining areas, a generous kitchen, two spacious bedrooms-including a primary with walk-in closet and ensuite - and a full second bath with cheater ensuite. Downstairs, the ceiling height and window size surprise you - in a good way. It's bright, open, and ready for finishing touches. There's a large rec room, third bedroom, full bath, laundry, and plenty of storage space. Structurally sound and ready for its next chapter, this bungalow is ideal for buyers who value location and potential. Move in before Christmas, update at your own pace, and enjoy a home that can grow with you for years to come. (id:51532)
Tags
| Property Summary |
|---|
| Building |
|---|
| Land |
|---|
| Level | Rooms | Dimensions |
|---|---|---|
| Basement | Laundry room | 3.09 m x 2.55 m |
| Bathroom | 1.67 m x 2.45 m | |
| Other | 3.09 m x 1.03 m | |
| Bedroom 3 | 1.67 m x 2.45 m | |
| Recreational, Games room | 5.56 m x 10.11 m | |
| Main level | Foyer | 2.32 m x 2.1 m |
| Living room | 3.41 m x 4.51 m | |
| Dining room | 3.38 m x 2.93 m | |
| Kitchen | 4.74 m x 4 m | |
| Primary Bedroom | 3.35 m x 4.72 m | |
| Bedroom 2 | 3.33 m x 4.23 m | |
| Bathroom | 3.3 m x 1.5 m | |
| Bathroom | 0.95 m x 1.86 m |
| Features | |||||
|---|---|---|---|---|---|
| Flat site | Attached Garage | Garage | |||
| Water Heater | Dishwasher | Window Coverings | |||
| Central air conditioning | |||||







































