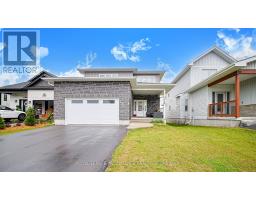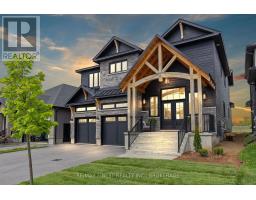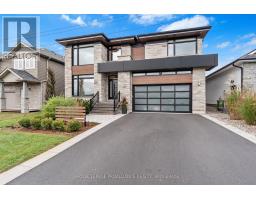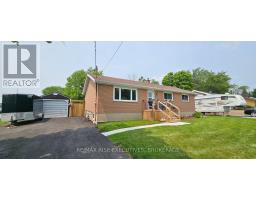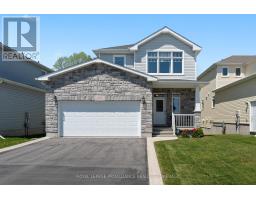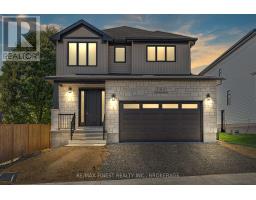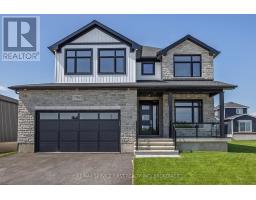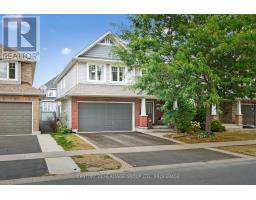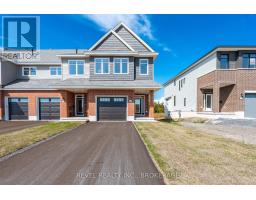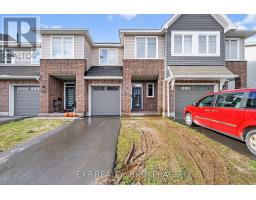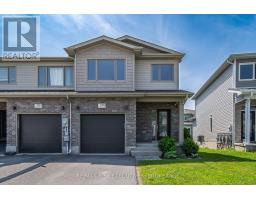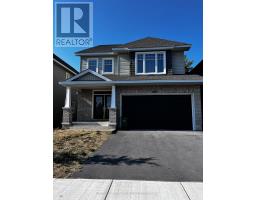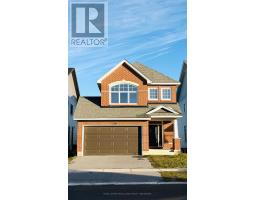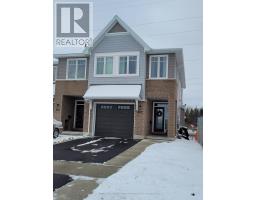307 - 740 AUGUSTA DRIVE, Kingston (City Northwest), Ontario, CA
Address: 307 - 740 AUGUSTA DRIVE, Kingston (City Northwest), Ontario
Summary Report Property
- MKT IDX12245181
- Building TypeApartment
- Property TypeSingle Family
- StatusBuy
- Added13 weeks ago
- Bedrooms1
- Bathrooms1
- Area900 sq. ft.
- DirectionNo Data
- Added On26 Aug 2025
Property Overview
Welcome to Augusta Glen! Discover the charm of Unit 307, a beautiful third-floor condo featuring 1 bedroom, 1 bathroom, and a versatile den. This open-concept layout offers a thoughtfully designed kitchen with an island and a spacious walk-in pantry. The bright living area extends to a private outdoor sitting space, perfect for relaxation. Enjoy abundant natural light through oversized west-facing windows, which have been treated for comfort and offer scenic views of the landscaped grounds. Additional features include in-unit laundry with storage, a dishwasher in the kitchen, and a den with a closet ideal as a second bedroom or home office. Building amenities include secure access, a fitness center, and a party room. Conveniently located within walking distance to shopping, parks, and Kingston Transit, this unit provides easy access to everything you need. Schedule your viewing today! Photos have been virtually staged (id:51532)
Tags
| Property Summary |
|---|
| Building |
|---|
| Level | Rooms | Dimensions |
|---|---|---|
| Main level | Bathroom | 2.86 m x 2.59 m |
| Bedroom | 3.16 m x 4.41 m | |
| Den | 2.81 m x 3.48 m | |
| Dining room | 2.84 m x 3.98 m | |
| Kitchen | 2.55 m x 2.81 m | |
| Living room | 3.57 m x 4.7 m |
| Features | |||||
|---|---|---|---|---|---|
| Balcony | No Garage | Water Heater | |||
| Dishwasher | Dryer | Microwave | |||
| Stove | Washer | Refrigerator | |||
| Central air conditioning | Exercise Centre | Storage - Locker | |||



























