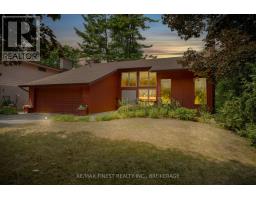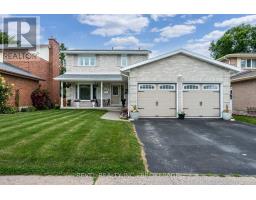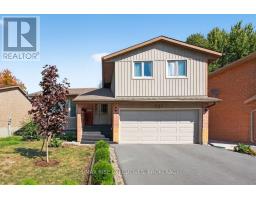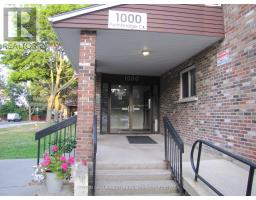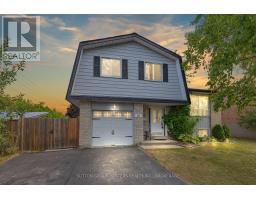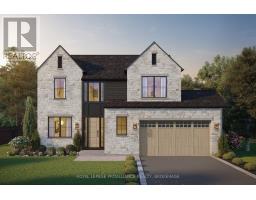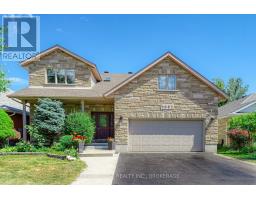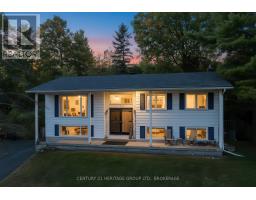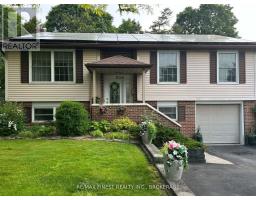836 MILFORD DRIVE, Kingston (North of Taylor-Kidd Blvd), Ontario, CA
Address: 836 MILFORD DRIVE, Kingston (North of Taylor-Kidd Blvd), Ontario
4 Beds2 Baths1100 sqftStatus: Buy Views : 246
Price
$568,000
Summary Report Property
- MKT IDX12286824
- Building TypeHouse
- Property TypeSingle Family
- StatusBuy
- Added8 weeks ago
- Bedrooms4
- Bathrooms2
- Area1100 sq. ft.
- DirectionNo Data
- Added On24 Aug 2025
Property Overview
Unbeatable value in this updated west-end townhome in Kingston! Enjoy a bright and modern feel throughout. The updated kitchen features dark granite and rich cabinetry. Upstairs offers 3 good-sized bedrooms, a spacious full bath with a soaker tub, and dedicated laundry. The finished basement boasts a guest bedroom, rec room, and full bath, with a private, paved walkway to the suite- perfect for an in-law suite or income potential! Step out to your manicured backyard with a hot tub and private gate to Old Colony Park. Practical upgrades include new attic insulation, sprayfoam garage, and electrical updated to code. This home is a must-see! (id:51532)
Tags
| Property Summary |
|---|
Property Type
Single Family
Building Type
House
Storeys
2
Square Footage
1100 - 1500 sqft
Community Name
39 - North of Taylor-Kidd Blvd
Title
Freehold
Land Size
30.1 x 131.1 FT
Parking Type
Attached Garage,Garage
| Building |
|---|
Bedrooms
Above Grade
3
Below Grade
1
Bathrooms
Total
4
Interior Features
Appliances Included
Water Heater
Basement Features
Walk out
Basement Type
N/A (Finished)
Building Features
Foundation Type
Block
Style
Semi-detached
Square Footage
1100 - 1500 sqft
Rental Equipment
Water Heater
Fire Protection
Alarm system
Building Amenities
Separate Heating Controls
Heating & Cooling
Heating Type
Baseboard heaters
Utilities
Utility Sewer
Sanitary sewer
Water
Municipal water
Exterior Features
Exterior Finish
Vinyl siding
Parking
Parking Type
Attached Garage,Garage
Total Parking Spaces
4
| Level | Rooms | Dimensions |
|---|---|---|
| Second level | Primary Bedroom | 12 m x 16.8 m |
| Bedroom | 12 m x 17 m | |
| Bedroom | 11 m x 9.8 m | |
| Bathroom | 6.1 m x 9.7 m | |
| Basement | Recreational, Games room | 12.4 m x 17.3 m |
| Bedroom | 10.6 m x 16.3 m | |
| Bathroom | 5.7 m x 6.8 m | |
| Ground level | Dining room | 9.1 m x 12.5 m |
| Foyer | 4 m x 13.2 m | |
| Kitchen | 9.1 m x 12.8 m | |
| Living room | 11 m x 17.3 m |
| Features | |||||
|---|---|---|---|---|---|
| Attached Garage | Garage | Water Heater | |||
| Walk out | Separate Heating Controls | ||||



















































