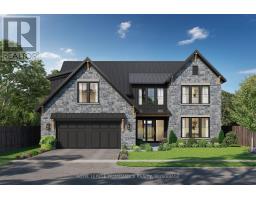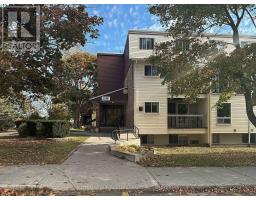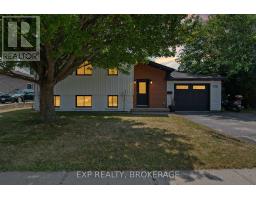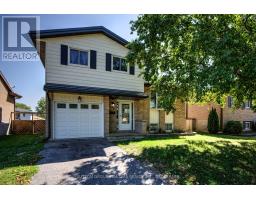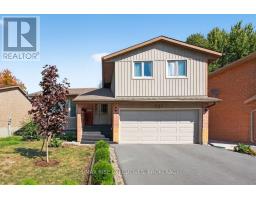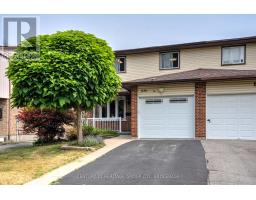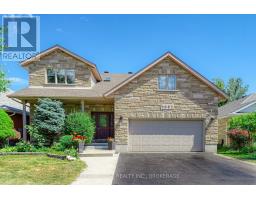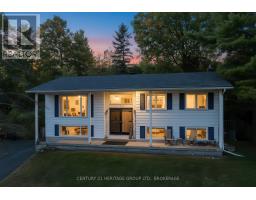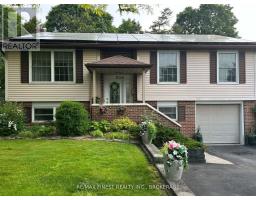931 MALVERN TERRACE, Kingston (North of Taylor-Kidd Blvd), Ontario, CA
Address: 931 MALVERN TERRACE, Kingston (North of Taylor-Kidd Blvd), Ontario
Summary Report Property
- MKT IDX12391815
- Building TypeHouse
- Property TypeSingle Family
- StatusBuy
- Added8 weeks ago
- Bedrooms4
- Bathrooms3
- Area3000 sq. ft.
- DirectionNo Data
- Added On09 Sep 2025
Property Overview
Welcome to 931 Malvern Terrace. This home seamlessly blends luxury, comfort and functionality. Located on a cul-de-sac in one of Kingston's most sought-after neighborhoods, Westwoods. Spanning over 3000 Square feet of living space, this contemporary home features 4 bedrooms, a chefs kitchen with an abundance of handcrafted cabinets. Spacious great room with floor to ceiling windows overlooking green space. Primary Suite is a true retreat with a spa like ensuite bathroom with a free-standing soaker tub a walk-in closet. Each additional bedroom is graciously sized and offers ample closet space. Designed for a modern lifestyle with features such as a second-floor laundry, main floor flex space, energy star mechanicals, ICF basement, R50 Insulation, 200 AMP electrical, attached garage with inside entry to mud room and so much more. Western facing rear deck enjoy ultimate privacy. Walk to the highly sought after west end schools, Lancaster, Holy Cross and Woodbine Park. Information packages are available upon request. (id:51532)
Tags
| Property Summary |
|---|
| Building |
|---|
| Level | Rooms | Dimensions |
|---|---|---|
| Main level | Foyer | 5.6 m x 4.1 m |
| Other | 5.6 m x 3.37 m | |
| Bathroom | 1.91 m x 1.78 m | |
| Mud room | 3.06 m x 1.52 m | |
| Kitchen | 5.57 m x 2.9 m | |
| Dining room | 5.57 m x 4.57 m | |
| Living room | 5.03 m x 7.47 m | |
| Upper Level | Bathroom | 2.29 m x 1.64 m |
| Bedroom | 4.31 m x 3.73 m | |
| Bedroom | 4.32 m x 3.73 m | |
| Bedroom | 4.05 m x 3.81 m | |
| Primary Bedroom | 5.49 m x 4.22 m | |
| Bathroom | 5.26 m x 3.11 m | |
| Laundry room | 3.44 m x 2.5 m |
| Features | |||||
|---|---|---|---|---|---|
| Cul-de-sac | Wooded area | Partially cleared | |||
| Backs on greenbelt | Attached Garage | Garage | |||
| Central air conditioning | Fireplace(s) | ||||






