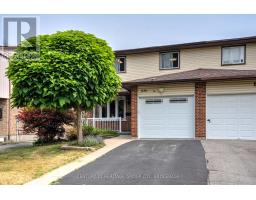960 MILFORD DRIVE, Kingston (North of Taylor-Kidd Blvd), Ontario, CA
Address: 960 MILFORD DRIVE, Kingston (North of Taylor-Kidd Blvd), Ontario
3 Beds2 Baths1100 sqftStatus: Buy Views : 438
Price
$579,000
Summary Report Property
- MKT IDX12296283
- Building TypeHouse
- Property TypeSingle Family
- StatusBuy
- Added2 days ago
- Bedrooms3
- Bathrooms2
- Area1100 sq. ft.
- DirectionNo Data
- Added On25 Aug 2025
Property Overview
Great home for a growing family. 500-1000 meters to local schools/parks, 190 meters to groceries/shopping plaza. Open concept kitchen & dining provides a perfect space for entertaining. Bedrooms are co-located upstairs close to the primary bathroom featuring a large jacuzzi tub and stand alone shower. The finished basement can be used as an office or in-law suite. With a Lot size of over 9700 feet, there is enough space for a 1000 foot additional dwelling unit and a generous sized backyard. Relax on the deck or soak in the tub after a long day. Enjoy lilacs and tulips in the spring, the apple trees are ready before september. Garage, Crawlspace, Shed, & leanto provide a seamingly endless supply of storage. (id:51532)
Tags
| Property Summary |
|---|
Property Type
Single Family
Building Type
House
Square Footage
1100 - 1500 sqft
Community Name
39 - North of Taylor-Kidd Blvd
Title
Freehold
Land Size
82 x 131.2 FT|under 1/2 acre
Parking Type
Garage
| Building |
|---|
Bedrooms
Above Grade
3
Bathrooms
Total
3
Interior Features
Appliances Included
Hot Tub, Garage door opener remote(s), Water Heater, Dishwasher, Dryer, Stove, Washer, Refrigerator
Basement Type
N/A (Finished)
Building Features
Features
Irregular lot size
Foundation Type
Concrete
Style
Detached
Split Level Style
Sidesplit
Square Footage
1100 - 1500 sqft
Structures
Deck
Heating & Cooling
Cooling
Central air conditioning
Heating Type
Forced air
Utilities
Utility Type
Cable(Installed),Electricity(Installed),Sewer(Installed)
Utility Sewer
Sanitary sewer
Water
Municipal water
Exterior Features
Exterior Finish
Vinyl siding, Brick Facing
Parking
Parking Type
Garage
Total Parking Spaces
5
| Land |
|---|
Other Property Information
Zoning Description
R2-6
| Level | Rooms | Dimensions |
|---|---|---|
| Second level | Primary Bedroom | 3.32 m x 4.85 m |
| Bedroom 2 | 3.6 m x 3.23 m | |
| Bedroom 3 | 3.6 m x 2.45 m | |
| Bathroom | 2.21 m x 2.8 m | |
| Basement | Den | 6.1 m x 4.17 m |
| Bathroom | 1.65 m x 2.27 m | |
| Main level | Dining room | 3.6 m x 4.44 m |
| Kitchen | 2.6 m x 4.4 m | |
| Ground level | Living room | 5.8 m x 3.25 m |
| Laundry room | 2.24 m x 1.7 m |
| Features | |||||
|---|---|---|---|---|---|
| Irregular lot size | Garage | Hot Tub | |||
| Garage door opener remote(s) | Water Heater | Dishwasher | |||
| Dryer | Stove | Washer | |||
| Refrigerator | Central air conditioning | ||||





























