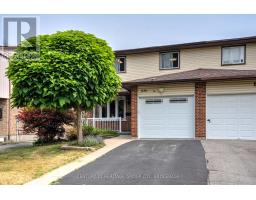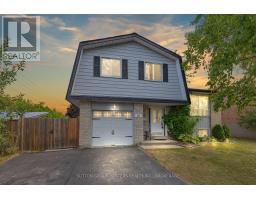855 WOODBINE ROAD, Kingston (North of Taylor-Kidd Blvd), Ontario, CA
Address: 855 WOODBINE ROAD, Kingston (North of Taylor-Kidd Blvd), Ontario
4 Beds2 Baths1100 sqftStatus: Buy Views : 132
Price
$649,900
Summary Report Property
- MKT IDX12310629
- Building TypeHouse
- Property TypeSingle Family
- StatusBuy
- Added7 days ago
- Bedrooms4
- Bathrooms2
- Area1100 sq. ft.
- DirectionNo Data
- Added On24 Aug 2025
Property Overview
855 Woodbine Road is a versatile raised bungalow tucked on a quiet street in Kingston's west-end Woodbine neighbourhood. Offering 3+1 bedrooms, 2 full baths, and a walk-out basement, its perfect for families or multi-generational living. Enjoy oak hardwood floors in the spacious living/dining area, tile in kitchen/baths. The finished basement features large windows, dropped ceilings, laundry, and potential for an in-law suite. Upgrades include a new furnace (2024), and energy-efficient Northstar windows (2012). Outside, you will find a double car garage, a fully fenced yard, and privacy to unwind. With its thoughtful layout, modern touches, and tranquil location, this move-in-ready home is waiting to welcome you. (id:51532)
Tags
| Property Summary |
|---|
Property Type
Single Family
Building Type
House
Storeys
1
Square Footage
1100 - 1500 sqft
Community Name
39 - North of Taylor-Kidd Blvd
Title
Freehold
Land Size
65 x 135.2 FT|under 1/2 acre
Parking Type
Detached Garage,Garage
| Building |
|---|
Bedrooms
Above Grade
3
Below Grade
1
Bathrooms
Total
4
Interior Features
Appliances Included
All, Dishwasher, Dryer, Stove, Washer, Window Coverings, Refrigerator
Flooring
Hardwood, Tile
Basement Features
Walk out
Basement Type
Full (Finished)
Building Features
Features
Sump Pump
Foundation Type
Concrete
Style
Detached
Architecture Style
Raised bungalow
Square Footage
1100 - 1500 sqft
Rental Equipment
Water Heater
Fire Protection
Alarm system, Monitored Alarm, Smoke Detectors
Structures
Deck, Porch
Heating & Cooling
Cooling
Central air conditioning
Heating Type
Forced air
Utilities
Utility Type
Cable(Available),Electricity(Installed),Sewer(Installed)
Utility Sewer
Sanitary sewer
Water
Municipal water
Exterior Features
Exterior Finish
Brick
Neighbourhood Features
Community Features
School Bus
Amenities Nearby
Park, Place of Worship, Public Transit, Schools
Parking
Parking Type
Detached Garage,Garage
Total Parking Spaces
6
| Land |
|---|
Lot Features
Fencing
Fenced yard
Other Property Information
Zoning Description
UR2
| Level | Rooms | Dimensions |
|---|---|---|
| Basement | Bedroom 4 | 4.88 m x 4.37 m |
| Family room | 8.23 m x 4.76 m | |
| Bathroom | 1.85 m x 2.14 m | |
| Main level | Living room | 10.89 m x 4.04 m |
| Dining room | 2.69 m x 3.16 m | |
| Kitchen | 3.61 m x 3.16 m | |
| Bedroom 2 | 2.58 m x 3.16 m | |
| Bedroom 3 | 3.47 m x 3.16 m | |
| Primary Bedroom | 4.39 m x 2.94 m | |
| Bathroom | 2.4 m x 1.51 m |
| Features | |||||
|---|---|---|---|---|---|
| Sump Pump | Detached Garage | Garage | |||
| All | Dishwasher | Dryer | |||
| Stove | Washer | Window Coverings | |||
| Refrigerator | Walk out | Central air conditioning | |||













































