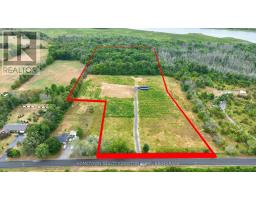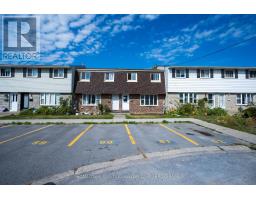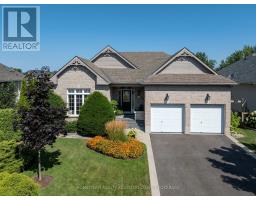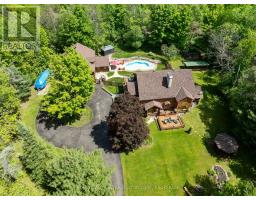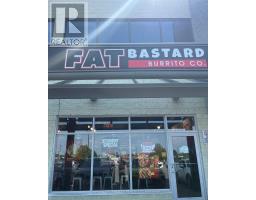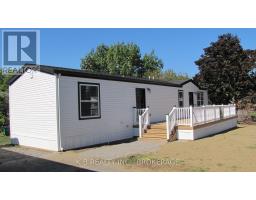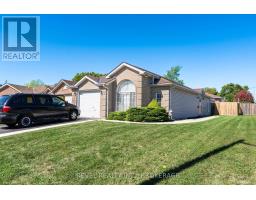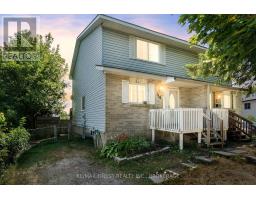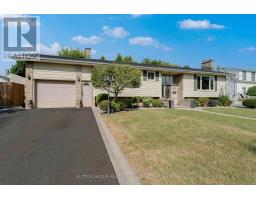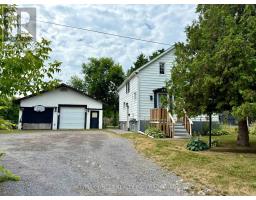41 HICKSON AVENUE, Kingston (Rideau), Ontario, CA
Address: 41 HICKSON AVENUE, Kingston (Rideau), Ontario
2 Beds2 Baths1100 sqftStatus: Buy Views : 140
Price
$414,900
Summary Report Property
- MKT IDX12384037
- Building TypeHouse
- Property TypeSingle Family
- StatusBuy
- Added3 days ago
- Bedrooms2
- Bathrooms2
- Area1100 sq. ft.
- DirectionNo Data
- Added On03 Oct 2025
Property Overview
Affordable downtown property on a large city lot with 2 driveways & a large detached garage/workshop. This property is in excellent condition and has been used as 2 units for over 25 years but could be converted to a single family if needed. The main level has bright eat in kitchen with door to private patio & backyard, spacious bedroom, 4pc bath & living room. Upstairs features another bedroom, kitchen, 3pc bathroom & spacious living room. The basement is spray foam insulated & is great for storage. This is a great opportunity for downtown living with easy commute to the military base or as an investment property. (id:51532)
Tags
| Property Summary |
|---|
Property Type
Single Family
Building Type
House
Storeys
2
Square Footage
1100 - 1500 sqft
Community Name
23 - Rideau
Title
Freehold
Land Size
59 x 89 FT|1/2 - 1.99 acres
Parking Type
Detached Garage,Garage
| Building |
|---|
Bedrooms
Above Grade
2
Bathrooms
Total
2
Interior Features
Appliances Included
Water Heater, Stove, Refrigerator
Basement Type
N/A (Unfinished)
Building Features
Foundation Type
Concrete
Style
Detached
Square Footage
1100 - 1500 sqft
Rental Equipment
Water Heater
Heating & Cooling
Cooling
Central air conditioning
Heating Type
Forced air
Utilities
Utility Sewer
Sanitary sewer
Water
Municipal water
Exterior Features
Exterior Finish
Vinyl siding
Parking
Parking Type
Detached Garage,Garage
Total Parking Spaces
2
| Land |
|---|
Other Property Information
Zoning Description
Residential
| Level | Rooms | Dimensions |
|---|---|---|
| Second level | Bedroom | 5.48 m x 3.53 m |
| Bathroom | 1.94 m x 2.42 m | |
| Family room | 4.57 m x 2.73 m | |
| Dining room | 2.66 m x 2.46 m | |
| Kitchen | 2.66 m x 3.04 m | |
| Basement | Other | 4.72 m x 3.22 m |
| Utility room | 6.76 m x 4.6 m | |
| Main level | Bedroom | 4.15 m x 2.25 m |
| Workshop | 4 m x 7 m | |
| Workshop | 5.74 m x 7.38 m | |
| Living room | 4.15 m x 2.85 m | |
| Bathroom | 1.81 m x 2.02 m | |
| Dining room | 2.54 m x 3.44 m | |
| Kitchen | 2.77 m x 3.44 m |
| Features | |||||
|---|---|---|---|---|---|
| Detached Garage | Garage | Water Heater | |||
| Stove | Refrigerator | Central air conditioning | |||




























