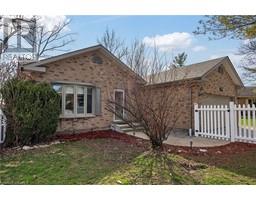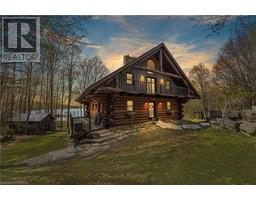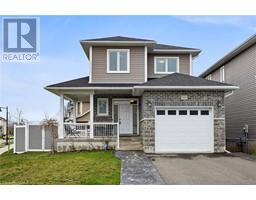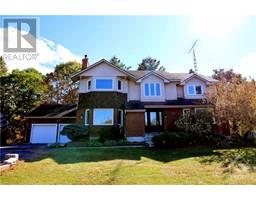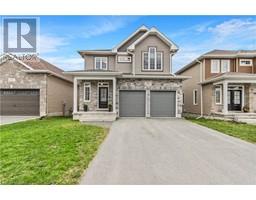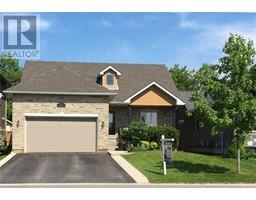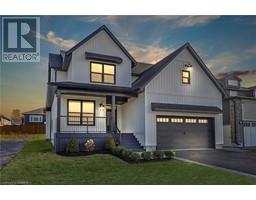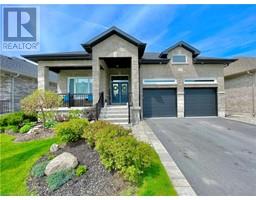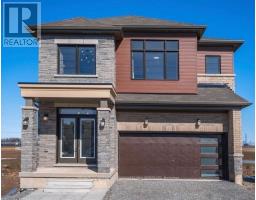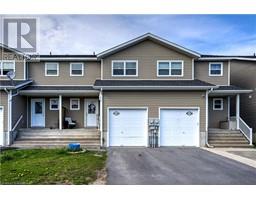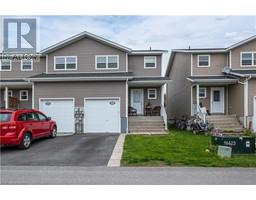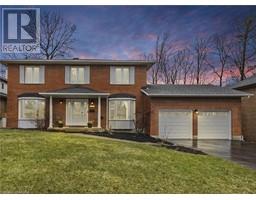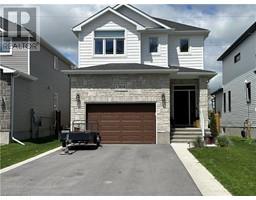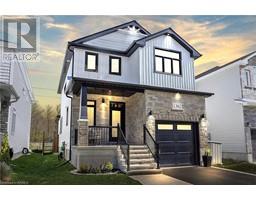3453 PRINCESS Street 39 - North of Taylor-Kidd Blvd, Kingston, Ontario, CA
Address: 3453 PRINCESS Street, Kingston, Ontario
Summary Report Property
- MKT ID40570575
- Building TypeHouse
- Property TypeSingle Family
- StatusBuy
- Added2 weeks ago
- Bedrooms3
- Bathrooms1
- Area1936 sq. ft.
- DirectionNo Data
- Added On03 May 2024
Property Overview
This wonderful family bungalow has been loved by the same family for many generations. Sparkling clean with gleaming hardwood floors, and freshly painted in neutral colours. You will appreciate all the updates including electrical panel in 2024. The layout blends itself perfectly for first time, buyers, empty nesters, and family alike. The oversized principal bedroom was 2 rooms and could be converted again to make this a four bedroom home. Large office area has been finished with beautiful wood and makes a perfect spot for your home office. An extra large entranceway with cozy fireplace is a perfect spot to curl up with a book. If you like large gatherings, you will appreciate the large dining space and adjoining living room with large windows for lots of natural light. If you love to cook, you will appreciate the kitchen with ample cabinetry and lit cabinets. If you love nature you will love the rear yard views of nature and backing on to Collins creek. The lower level is unfinished and awaits you’re finishing touches. Attached single car garage and detached outbuilding create perfect storage for all the toys. Located minutes from many amenities this beautiful home may be the one you have been looking for. (id:51532)
Tags
| Property Summary |
|---|
| Building |
|---|
| Land |
|---|
| Level | Rooms | Dimensions |
|---|---|---|
| Basement | Utility room | 24'3'' x 20'2'' |
| Main level | Bedroom | 9'11'' x 13'11'' |
| Primary Bedroom | 27'0'' x 10'2'' | |
| Bedroom | 11'3'' x 10'6'' | |
| 4pc Bathroom | Measurements not available | |
| Family room | 17'0'' x 14'0'' | |
| Kitchen | 13'4'' x 13'0'' | |
| Living room | 17'10'' x 11'4'' | |
| Dining room | 13'0'' x 10'10'' | |
| Sitting room | 17'6'' x 11'5'' |
| Features | |||||
|---|---|---|---|---|---|
| Attached Garage | Dishwasher | Dryer | |||
| Refrigerator | Stove | Washer | |||
| Microwave Built-in | Garage door opener | Central air conditioning | |||











































