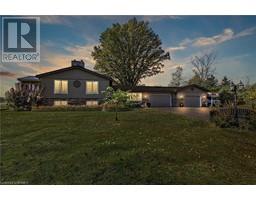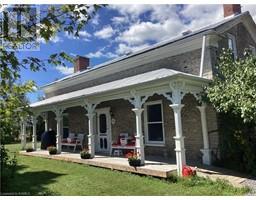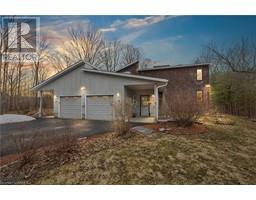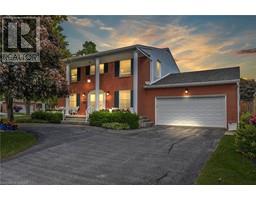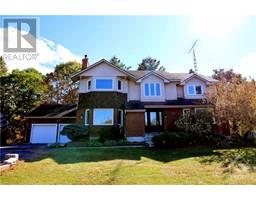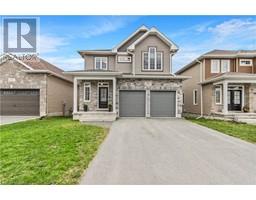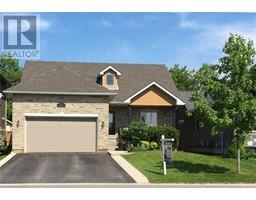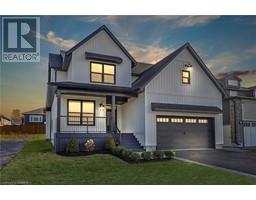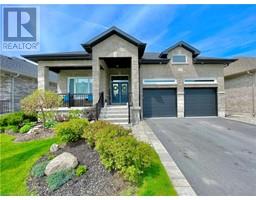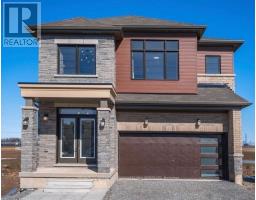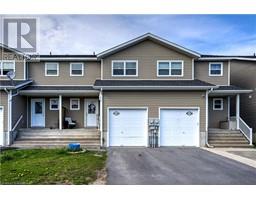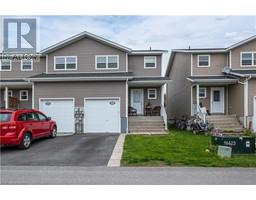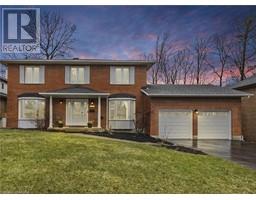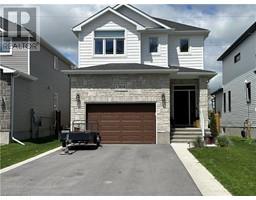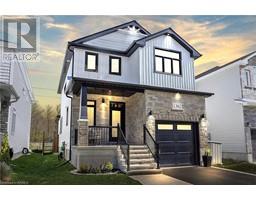876 ROSHAN Drive 42 - City Northwest, Kingston, Ontario, CA
Address: 876 ROSHAN Drive, Kingston, Ontario
Summary Report Property
- MKT ID40582981
- Building TypeHouse
- Property TypeSingle Family
- StatusBuy
- Added2 weeks ago
- Bedrooms5
- Bathrooms3
- Area4589 sq. ft.
- DirectionNo Data
- Added On03 May 2024
Property Overview
A masterpiece of exceptional quality, aesthetics and practical form, this gorgeous 4 bedroom, 3 bath, 4500 sq ft executive bungalow resonates with understated elegance and tasteful luxury. The brilliant tiled entryway leads through to a truly remarkable and inviting great room with a cathedral ceiling and stone fireplace offering a spectacular venue for entertaining or enjoying family time in a combined space open to the kitchen, dining area, breakfast nook and living room. The kitchen is a gourmet’s playground and any chef's dream with miles of quartz surfaces to work with, tons of cupboard space and top of the line appliances. The principal bedroom suite is really a self contained getaway oasis unto itself with a lounging area, five piece marble ensuite bathroom and a separate dressing room/walk-in closet. The newly completed basement renovations offer an amazing in-law solution or independent living quarters with a separate entrance from the two car garage that leads to a fabulous, bright basement living space /recreation room with huge windows, a wet bar/kitchenette, large bathroom, two well appointed bedrooms and a separate gym/activity space. Built in 2020, this elegant stone, brick and board & batten clad home sits on a corner lot across from a park in the highly desirable Kingston neighbourhood of Westbrook. Near great schools, quick access to the 401 and just minutes away from all the amenities that the west end of the city has to offer. (id:51532)
Tags
| Property Summary |
|---|
| Building |
|---|
| Land |
|---|
| Level | Rooms | Dimensions |
|---|---|---|
| Lower level | Utility room | 19'6'' x 9'5'' |
| Gym | 23'2'' x 10'7'' | |
| Bedroom | 18'5'' x 13'11'' | |
| 3pc Bathroom | Measurements not available | |
| Recreation room | 31'9'' x 28'9'' | |
| Bedroom | 12'11'' x 10'0'' | |
| Utility room | 19'6'' x 9'5'' | |
| Main level | 4pc Bathroom | 15'7'' x 10'1'' |
| Primary Bedroom | 20'9'' x 14'8'' | |
| Bedroom | 12'4'' x 12'1'' | |
| 4pc Bathroom | 8'11'' x 5'0'' | |
| Kitchen | 20'8'' x 10'0'' | |
| Great room | 30'3'' x 20'11'' | |
| Laundry room | 9'0'' x 5'3'' | |
| Bedroom | 13'2'' x 13'0'' | |
| Foyer | 14'6'' x 10'11'' |
| Features | |||||
|---|---|---|---|---|---|
| Corner Site | Attached Garage | Dishwasher | |||
| Dryer | Microwave | Refrigerator | |||
| Stove | Washer | Central air conditioning | |||




















































