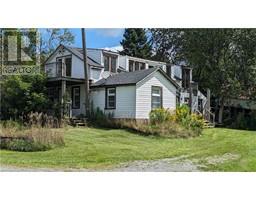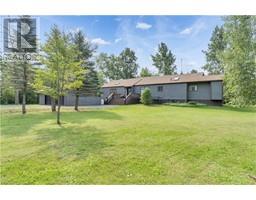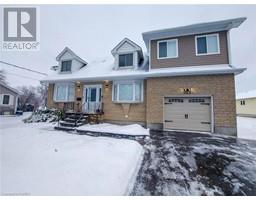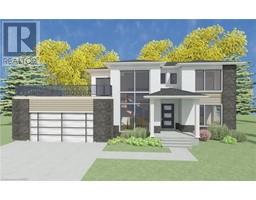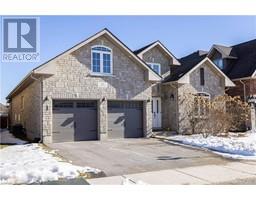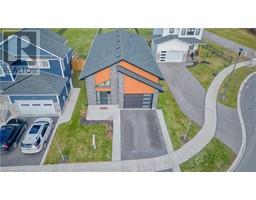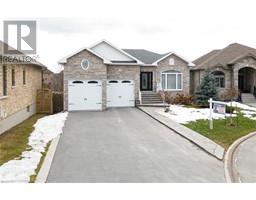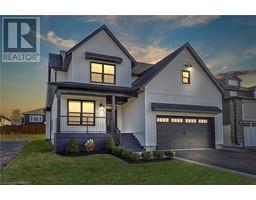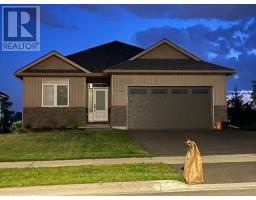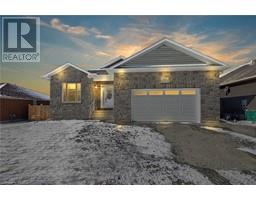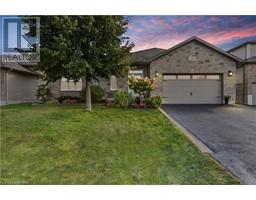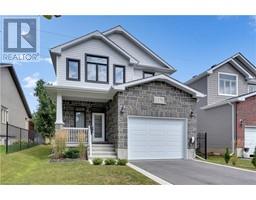1110 WESTBROOK Road 37 - South of Taylor-Kidd Blvd, Kingston, Ontario, CA
Address: 1110 WESTBROOK Road, Kingston, Ontario
Summary Report Property
- MKT ID40541715
- Building TypeHouse
- Property TypeSingle Family
- StatusBuy
- Added10 weeks ago
- Bedrooms4
- Bathrooms3
- Area1500 sq. ft.
- DirectionNo Data
- Added On15 Feb 2024
Property Overview
Discover a wealth of opportunity and endless options! Nestled in Kingston's desirable west end, mere minutes from city conveniences, shopping, and highway 401, this nearly 9-acre haven offers a picturesque retreat complete with a tranquil creek. This extensively renovated bungalow features hardwood flooring throughout the main floor, a modern kitchen with appliances, updated bathrooms, furnace, ductwork, and a WETT-certified wood stove. Enjoy the expansive deck and lower level, perfect for entertaining. With 3+1 bedrooms, 3 full baths, including a spacious master with ensuite, a sprawling lower level with a gas fireplace, high ceilings, and upgraded cold room, there's ample space for all. The vast outdoor area provides endless possibilities for family gatherings or quiet relaxation amidst nature. Whether you're a growing family, retiring farmer, home business operator, or seeking space for in-laws, this property offers versatility and charm. Don't miss out on exploring the myriad of possibilities this property has to offer. Schedule your viewing today! (id:51532)
Tags
| Property Summary |
|---|
| Building |
|---|
| Land |
|---|
| Level | Rooms | Dimensions |
|---|---|---|
| Basement | Den | 16'5'' x 9'0'' |
| 3pc Bathroom | Measurements not available | |
| Other | 8'1'' x 3'7'' | |
| Bedroom | 18'5'' x 11'1'' | |
| Other | 5'6'' x 4'10'' | |
| Recreation room | 28'3'' x 26'3'' | |
| Main level | Other | 12'9'' x 9'8'' |
| Living room | 19'8'' x 12'2'' | |
| Dining room | 12'7'' x 11'5'' | |
| Kitchen | 15'7'' x 14'1'' | |
| Foyer | 16'9'' x 9'6'' | |
| 4pc Bathroom | Measurements not available | |
| 3pc Bathroom | Measurements not available | |
| Bedroom | 11'9'' x 9'5'' | |
| Bedroom | 12'0'' x 9'11'' | |
| Primary Bedroom | 18'3'' x 12'8'' |
| Features | |||||
|---|---|---|---|---|---|
| Dryer | Freezer | Refrigerator | |||
| Stove | Washer | None | |||




















































