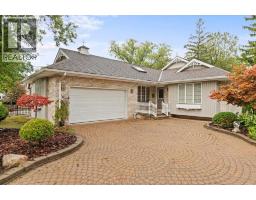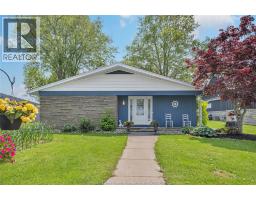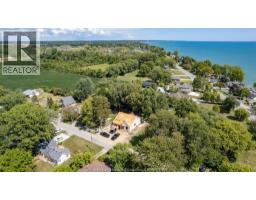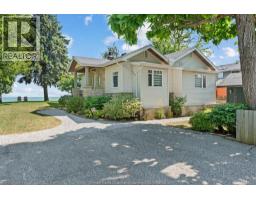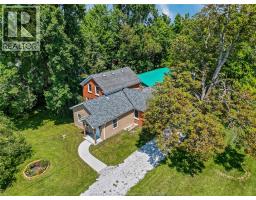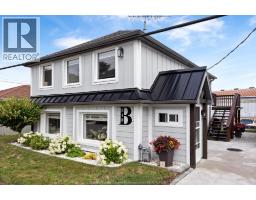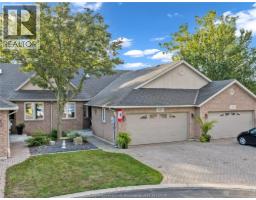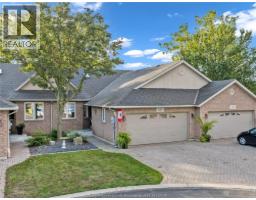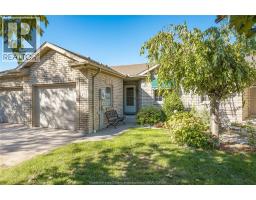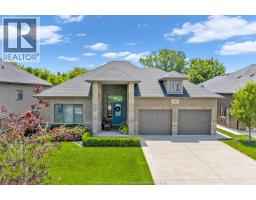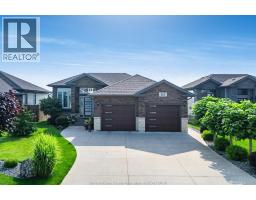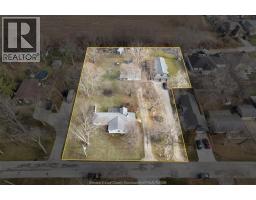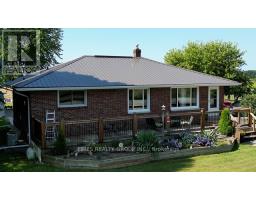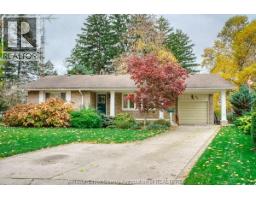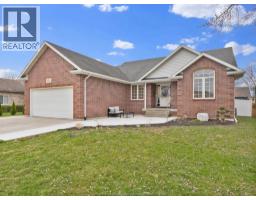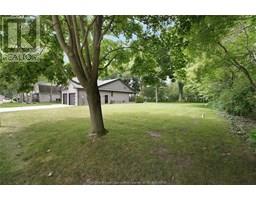736 Lake Erie DRIVE, Kingsville, Ontario, CA
Address: 736 Lake Erie DRIVE, Kingsville, Ontario
Summary Report Property
- MKT ID25025042
- Building TypeHouse
- Property TypeSingle Family
- StatusBuy
- Added4 weeks ago
- Bedrooms3
- Bathrooms2
- Area1576 sq. ft.
- DirectionNo Data
- Added On03 Oct 2025
Property Overview
Welcome to 736 Lake Erie Drive, ideally located just east of the town of Kingsville. Enjoy the perfect blend of small-town charm and modern convenience, with shopping, dining, wineries, and fresh farm stands only minutes away. This inviting home features 3 bedrooms and 1.5 baths, designed with a bright, open-concept main floor that’s ideal for family living and entertaining. The modern kitchen opens seamlessly to the living and dining areas, all with natural light and beautiful lake views right across the street. A convenient main floor laundry adds to the home’s functionality. Freshly painted inside and out, this property is move-in ready. Step outside to enjoy a fully fenced backyard with deck, perfect for relaxing or hosting, complete with a large shed and attractive landscaping. Recent updates include the kitchen (8), roof (7 years) and septic cleaned (5 years), providing peace of mind for years to come. Located in a family-friendly neighborhood, this property offers the serenity of lake views living while still being close to all amenities. Don’t miss the chance to make this charming Kingsville-area home yours! (id:51532)
Tags
| Property Summary |
|---|
| Building |
|---|
| Land |
|---|
| Level | Rooms | Dimensions |
|---|---|---|
| Second level | 4pc Bathroom | Measurements not available |
| Bedroom | Measurements not available | |
| Bedroom | Measurements not available | |
| Bedroom | Measurements not available | |
| Main level | 2pc Bathroom | Measurements not available |
| Utility room | Measurements not available | |
| Laundry room | Measurements not available | |
| Kitchen | Measurements not available | |
| Dining room | Measurements not available | |
| Living room/Fireplace | Measurements not available | |
| Enclosed porch | Measurements not available | |
| Foyer | Measurements not available |
| Features | |||||
|---|---|---|---|---|---|
| Double width or more driveway | Paved driveway | Gravel Driveway | |||
| Hot Tub | Dishwasher | Dryer | |||
| Refrigerator | Stove | Washer | |||
| Central air conditioning | |||||












































