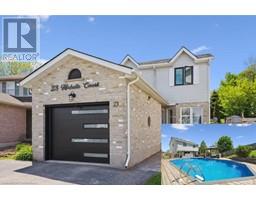119 CEDAR Street S Unit# 7 311 - Downtown/Rockway/S. Ward, Kitchener, Ontario, CA
Address: 119 CEDAR Street S Unit# 7, Kitchener, Ontario
Summary Report Property
- MKT ID40743278
- Building TypeApartment
- Property TypeSingle Family
- StatusBuy
- Added13 hours ago
- Bedrooms2
- Bathrooms1
- Area630 sq. ft.
- DirectionNo Data
- Added On08 Jul 2025
Property Overview
Affordable living doesn’t get any better! This charming 2 bedroom unit is just a short walk to Kitchener's Farmers Market and all the incredible bakeries and cafes that Downtown Kitchener has to offer—yet it’s tucked away in a quiet, tree-lined area for added privacy. Carpet-free throughout, the unit features a bright and open layout connecting the kitchen, living, and dining areas. Both bedrooms are generously sized, with one offering the perfect setup for a bedroom/home office combination. The 4pc bathroom is finished with tile and conveniently located near the bedrooms. Enjoy the added convenience of in-suite laundry, one included parking space, and water covered in the condo fees—making this an excellent opportunity for first time buyers looking to get into the market, downsizers, or investors alike! (id:51532)
Tags
| Property Summary |
|---|
| Building |
|---|
| Land |
|---|
| Level | Rooms | Dimensions |
|---|---|---|
| Main level | Primary Bedroom | 14'9'' x 9'1'' |
| Bedroom | 8'2'' x 13'2'' | |
| 4pc Bathroom | 4'10'' x 7'11'' | |
| Laundry room | 4'10'' x 3'1'' | |
| Kitchen | 8'10'' x 8'8'' | |
| Living room | 8'6'' x 10'9'' | |
| Dining room | 8'10'' x 9'8'' |
| Features | |||||
|---|---|---|---|---|---|
| Visitor Parking | Dryer | Microwave | |||
| Refrigerator | Stove | Washer | |||
| Window air conditioner | |||||















































