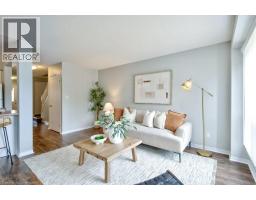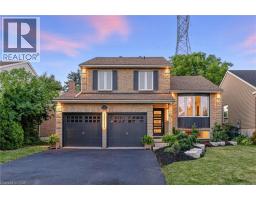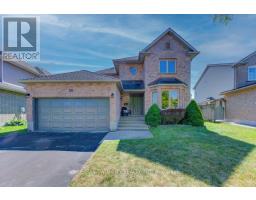120 TRAFALGAR Avenue 226 - Stanley Park/Centreville, Kitchener, Ontario, CA
Address: 120 TRAFALGAR Avenue, Kitchener, Ontario
Summary Report Property
- MKT ID40764316
- Building TypeHouse
- Property TypeSingle Family
- StatusBuy
- Added4 hours ago
- Bedrooms5
- Bathrooms2
- Area1649 sq. ft.
- DirectionNo Data
- Added On14 Sep 2025
Property Overview
Move-in ready and waiting for you! This beautifully updated 3-bedroom, 2-bath bungalow is sure to impress from the moment you arrive. The welcoming curb appeal sets the tone as you step inside to an open-concept layout featuring a bright, functional kitchen with plenty of counter space and cabinetry—perfect for entertaining. The spacious great room offers comfort and style for gathering with family and friends. Three well-appointed bedrooms are conveniently located near a 4-piece bath. A separate side entrance leads to a finished basement, complete with a cozy gas fireplace, kitchen, laundry, 3 piece bath, 2 additional rooms that could be used for office or more bedrooms and generous living space—ideal for extended family, in-law potential, or rental opportunities. Step out from the kitchen to your backyard retreat: a partially fenced yard with a patio, pergola, gardens, and a tranquil pond that creates a soothing escape. Located close to shopping, highway access, and so much more, this home truly has it all. (id:51532)
Tags
| Property Summary |
|---|
| Building |
|---|
| Land |
|---|
| Level | Rooms | Dimensions |
|---|---|---|
| Basement | Utility room | 10'10'' x 7'2'' |
| Recreation room | 10'11'' x 7'2'' | |
| Dining room | 10'11'' x 6'0'' | |
| Bedroom | 8'7'' x 13'6'' | |
| Bedroom | 10'7'' x 11'0'' | |
| Other | 10'11'' x 9'1'' | |
| 3pc Bathroom | 6'0'' x 7'2'' | |
| Main level | Primary Bedroom | 13'0'' x 14'1'' |
| Living room | 11'11'' x 18'9'' | |
| Kitchen | 11'4'' x 15'3'' | |
| Bedroom | 10'0'' x 10'6'' | |
| Bedroom | 9'0'' x 10'7'' | |
| 4pc Bathroom | 6'3'' x 7'3'' |
| Features | |||||
|---|---|---|---|---|---|
| Paved driveway | Sump Pump | Private Yard | |||
| Dishwasher | Dryer | Refrigerator | |||
| Stove | Water softener | Washer | |||
| Microwave Built-in | Window Coverings | Central air conditioning | |||

































































