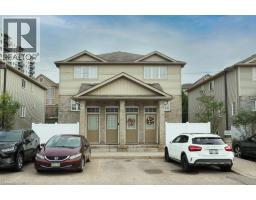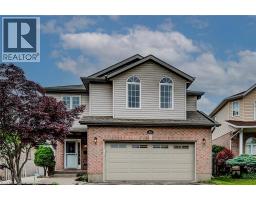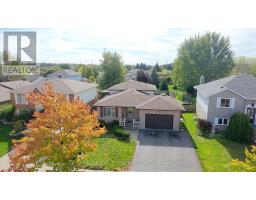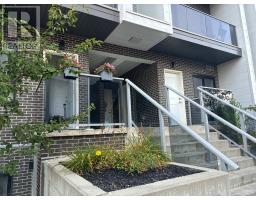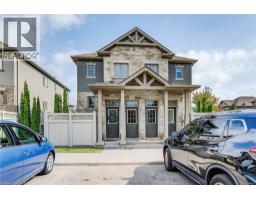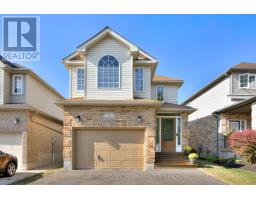1460 HIGHLAND Road W Unit# 10F 338 - Beechwood Forest/Highland W., Kitchener, Ontario, CA
Address: 1460 HIGHLAND Road W Unit# 10F, Kitchener, Ontario
Summary Report Property
- MKT ID40765417
- Building TypeApartment
- Property TypeSingle Family
- StatusBuy
- Added7 weeks ago
- Bedrooms1
- Bathrooms1
- Area606 sq. ft.
- DirectionNo Data
- Added On03 Sep 2025
Property Overview
Perfect for first-time buyers, young professionals, or downsizers! This bright and stylish 1-bedroom condo offers truly affordable living with low condo fees and a hassle-free lifestyle in an unbeatable location. Just minutes from shopping, restaurants, movie theatres, grocery stores, schools, and quick highway access — ideal for commuters. Inside, enjoy a spacious open layout with central A/C, convenient in-suite laundry, and a private balcony for your morning coffee. The large bedroom features double closets, including his & hers, providing plenty of storage. With its budget-friendly monthly fees and move-in-ready appeal, this home is a smart choice for anyone looking for comfort and value. Don’t wait — book your private showing today before it’s gone (id:51532)
Tags
| Property Summary |
|---|
| Building |
|---|
| Land |
|---|
| Level | Rooms | Dimensions |
|---|---|---|
| Main level | Utility room | Measurements not available |
| Dining room | 7'4'' x 7'11'' | |
| 4pc Bathroom | Measurements not available | |
| Kitchen | 11'3'' x 10'1'' | |
| Living room | 10'0'' x 10'1'' | |
| Primary Bedroom | 10'4'' x 11'3'' |
| Features | |||||
|---|---|---|---|---|---|
| Balcony | Paved driveway | None | |||
| Dishwasher | Refrigerator | Stove | |||
| Washer | Central air conditioning | ||||





























