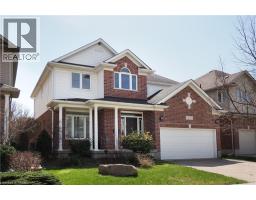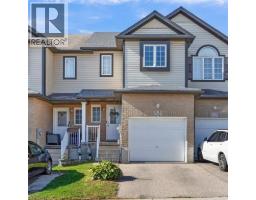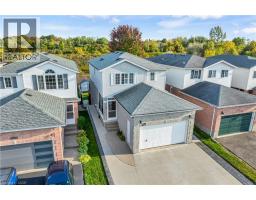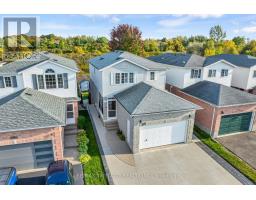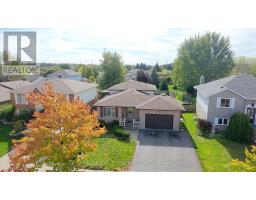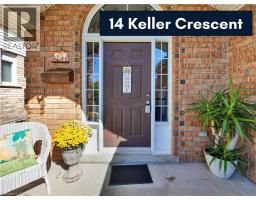240 WESTMEADOW Drive Unit# D13 338 - Beechwood Forest/Highland W., Kitchener, Ontario, CA
Address: 240 WESTMEADOW Drive Unit# D13, Kitchener, Ontario
Summary Report Property
- MKT ID40772849
- Building TypeRow / Townhouse
- Property TypeSingle Family
- StatusBuy
- Added3 days ago
- Bedrooms1
- Bathrooms1
- Area759 sq. ft.
- DirectionNo Data
- Added On11 Oct 2025
Property Overview
OPEN HOUSE SATURDAY OCT 11TH - 2.4PM Welcome to 13D-240 Westmeadow Drive—where comfort meets convenience. This beautifully maintained townhome offers a bright, spacious interior and an unbeatable location that blends quiet living with easy access to all the essentials. Your exclusive parking spot is right at your front door, making coming and going a breeze. Step inside to discover an open-concept layout, featuring gleaming hardwood floors throughout the main living area. The kitchen is clean and neutral, perfect for any style, while the oversized windows flood the space with natural light. The bedroom offers plush carpet for comfort, with a double closet for extra storage. Additional conveniences include in-suite laundry and a separate storage room. Outside, you'll find a private, fenced patio—ideal for enjoying your morning coffee or hosting year-round BBQs. Located just minutes from shopping centers, downtown, bus routes, and both universities, this home offers incredible accessibility. It’s a bright, well-kept unit in a peaceful, welcoming complex, making it the perfect choice for first-time buyers, downsizers, or savvy investors looking for a solid opportunity. (id:51532)
Tags
| Property Summary |
|---|
| Building |
|---|
| Land |
|---|
| Level | Rooms | Dimensions |
|---|---|---|
| Main level | Utility room | 8'5'' x 5'7'' |
| Living room | 14'5'' x 10'1'' | |
| Kitchen | 11'10'' x 6'11'' | |
| Bedroom | 12'0'' x 9'10'' | |
| 4pc Bathroom | 8'6'' x 4'11'' |
| Features | |||||
|---|---|---|---|---|---|
| Conservation/green belt | Balcony | Dishwasher | |||
| Dryer | Refrigerator | Stove | |||
| Water softener | Microwave Built-in | None | |||































