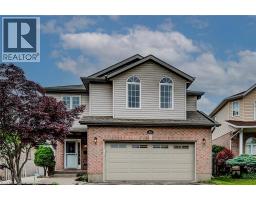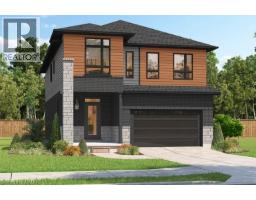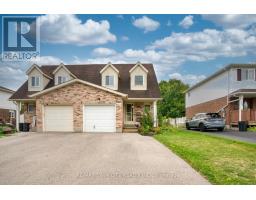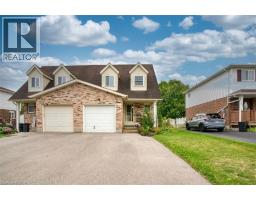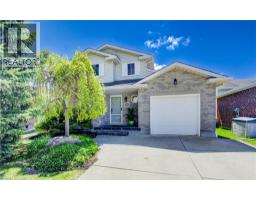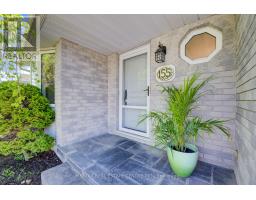152 HOMEWOOD Avenue 313 - Downtown Kitchener/W. Ward, Kitchener, Ontario, CA
Address: 152 HOMEWOOD Avenue, Kitchener, Ontario
Summary Report Property
- MKT ID40732579
- Building TypeNo Data
- Property TypeNo Data
- StatusBuy
- Added13 weeks ago
- Bedrooms0
- Bathrooms0
- Area8680 sq. ft.
- DirectionNo Data
- Added On22 Aug 2025
Property Overview
This exceptional property offers a prime investment opportunity with strong potential for urban redevelopment. INCLUDES 152, 150 HOMEWOOD AND 0.676 ACRES OF LAND (3 PINS). Spanning a total of 2.647 acres, the site combines historic charm with modern practicality, including multiple residential units and an office building. The main building features 7 apartments, while the character-filled 152 Homewood residence, built in 1925, provides 2 additional units. A single-family home at 150 Homewood, built in 1940, is also part of the offering. The office building, with its raised basement and abundant natural light, has the potential to be converted into two more apartments. With parking for over 20 vehicles including a 4 car garage, each residential unit is outfitted with a fridge and stove, and a coin-operated laundry is available on-site. The property includes 0.676 acres of serene, park-like grounds at the rear, with a private, grassy, tree-lined area that borders the Iron Horse Trail, providing access to nearby bike paths and Victoria Park. Investors are advised to perform their due diligence with the City of Kitchener regarding redevelopment options. Detailed information on plumbing, electrical systems, heating, and repairs can be found in the Supplemental Documents. Don’t miss this rare chance to invest in a prime Kitchener location. (id:51532)
Tags
| Property Summary |
|---|
| Building |
|---|
| Land |
|---|
| Features | |||||
|---|---|---|---|---|---|
| Southern exposure | Paved driveway | Crushed stone driveway | |||
| Detached Garage | |||||





































