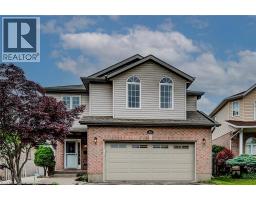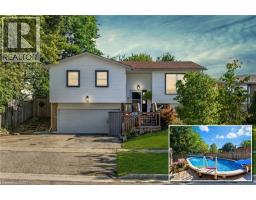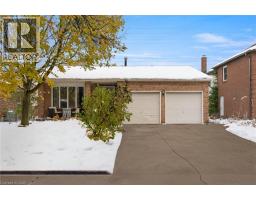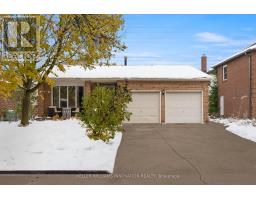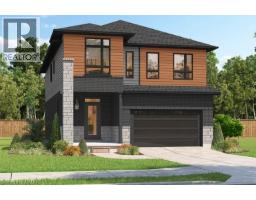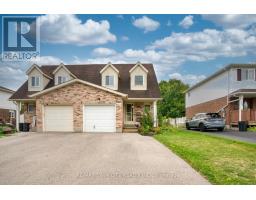16 - 365 PIONEER DRIVE, Kitchener, Ontario, CA
Address: 16 - 365 PIONEER DRIVE, Kitchener, Ontario
Summary Report Property
- MKT IDX12416300
- Building TypeRow / Townhouse
- Property TypeSingle Family
- StatusBuy
- Added6 weeks ago
- Bedrooms4
- Bathrooms2
- Area1200 sq. ft.
- DirectionNo Data
- Added On04 Oct 2025
Property Overview
Welcome to this charming and carpet free end unit located in the sought-after Pioneer Park area. This home offers a convenient and desirable location with easy access to shopping, public transportation, scenic walking trails, and it's just a few minutes away from HWY 401 for your commuting needs. Upon entering, you'll be greeted by a cozy interior living room featuring three bedrooms. The upper-level bedroom presents a versatile space that can serve as a sitting room or an additional bedroom, providing flexibility to suit your preferences. Modern kitchen boasting luxury feeling. One of the highlights of this home is the option to choose your preferred deck for relaxation and outdoor enjoyment. The upper deck, accessible from the living room, offers a scenic vantage point, while the second deck, accessed through the basement, provides an alternative space to unwind and soak in the surroundings. This beautiful end unit offers not only a comfortable living space with multiple bedrooms and updated features but also the luxury of choice when it comes to outdoor spaces. must see property ! Don't MISS TO SEE ! Visitor Parking Available. (id:51532)
Tags
| Property Summary |
|---|
| Building |
|---|
| Level | Rooms | Dimensions |
|---|---|---|
| Second level | Living room | 5.49 m x 3.34 m |
| Dining room | 2.44 m x 3.05 m | |
| Kitchen | 2.74 m x 2.74 m | |
| Bedroom | 3.96 m x 3.35 m | |
| Third level | Primary Bedroom | 6.1 m x 2.74 m |
| Bedroom | 3.66 m x 2.74 m | |
| Basement | Bedroom | 6.1 m x 5.18 m |
| Features | |||||
|---|---|---|---|---|---|
| Balcony | Carpet Free | Attached Garage | |||
| Garage | Dishwasher | Dryer | |||
| Stove | Washer | Refrigerator | |||
| Central air conditioning | |||||



















































