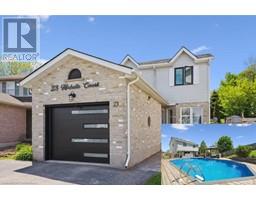16 WINDALE Crescent 333 - Laurentian Hills/Country Hills W, Kitchener, Ontario, CA
Address: 16 WINDALE Crescent, Kitchener, Ontario
Summary Report Property
- MKT ID40746795
- Building TypeHouse
- Property TypeSingle Family
- StatusBuy
- Added1 days ago
- Bedrooms3
- Bathrooms2
- Area1196 sq. ft.
- DirectionNo Data
- Added On14 Jul 2025
Property Overview
Welcome to this fully renovated 3 bedroom, 2 bathroom two-storey semi-detached home in the highly desirable Laurentian Hills neighbourhood. Top 5 Highlights of the Laurentian Hills Area: 1. PLENTY OF LIVING SPACE – this home features 1204 square feet on the main and second level. 2. PRACTICAL LAYOUT - Designed with both style and functionality in mind, this home features a layout that embraces defined living spaces—perfect for today’s lifestyle. 3. GARAGE + PRIVATE BACKYARD – Rare combo offering indoor parking, extra storage, and an outdoor retreat. 4. LOCATION! – Just minutes from Sunrise Shopping Centre, grocery stores, restaurants, highway access and everyday conveniences. Easy access to schools, green spaces like Laurentian Park and conveniently located close to major routes, highway access and public transit. 5. FINISHED BASEMENT WITH WALKOUT – A standout feature offering direct access to the backyard. The basement provides flexibility with LOTS of natural light with its walkout design. Recent Upgrades include: Roof (2023), Hot Water Heater replacement (2025), freshly painted (2025). Don’t miss out on this opportunity with its modern upgrades, walkout basement, and prime location. (id:51532)
Tags
| Property Summary |
|---|
| Building |
|---|
| Land |
|---|
| Level | Rooms | Dimensions |
|---|---|---|
| Second level | Primary Bedroom | 14'1'' x 10'11'' |
| Bedroom | 8'11'' x 10'7'' | |
| Bedroom | 9'0'' x 14'0'' | |
| 4pc Bathroom | 7'2'' x 8'0'' | |
| Basement | Utility room | 5'11'' x 6'5'' |
| Recreation room | 20'9'' x 10'6'' | |
| Laundry room | 5'11'' x 6'6'' | |
| Den | 14'9'' x 12'11'' | |
| Main level | 2pc Bathroom | 2'7'' x 5'4'' |
| Kitchen | 11'5'' x 12'11'' | |
| Living room | 21'2'' x 11'1'' |
| Features | |||||
|---|---|---|---|---|---|
| Paved driveway | Automatic Garage Door Opener | Attached Garage | |||
| Dishwasher | Dryer | Microwave | |||
| Refrigerator | Stove | Water softener | |||
| Washer | Central air conditioning | ||||


























































