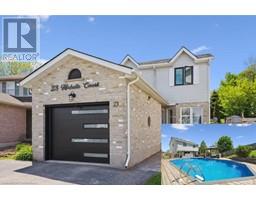170 MARTINGLEN Crescent 331 - Alpine Village/Country Hills, Kitchener, Ontario, CA
Address: 170 MARTINGLEN Crescent, Kitchener, Ontario
Summary Report Property
- MKT ID40740978
- Building TypeHouse
- Property TypeSingle Family
- StatusBuy
- Added1 days ago
- Bedrooms4
- Bathrooms2
- Area2347 sq. ft.
- DirectionNo Data
- Added On09 Jul 2025
Property Overview
OPEN HOUSE: Saturday, July 12, from 2 to 4 P.M. Beautiful bungalow in a great location! Welcome to this lovely home in a family-friendly neighbourhood, just steps from parks, walking trails, shopping, schools, public transit, and more. You’ll fall in love with the bright, sun-filled sunroom — perfect for relaxing in the hot tub year-round. Whether it’s a chilly winter evening or a warm summer day, you can unwind, sip a glass of wine or a cold beer, and even catch your favourite game on TV. The main living area offers plenty of space to entertain your guests in comfort and style. On the lower level, you’ll find two additional bedrooms — one currently set up as a home gym, and the other ideal for guests or teenagers — plus a spacious rec room with tons of potential. A convenient side entrance offers the potential of renting the basement as a mortgage helper. Come check it out for yourself — you’re going to love it! But don’t wait... this one won’t last! (id:51532)
Tags
| Property Summary |
|---|
| Building |
|---|
| Land |
|---|
| Level | Rooms | Dimensions |
|---|---|---|
| Basement | Laundry room | Measurements not available |
| Bedroom | 19'10'' x 10'11'' | |
| 3pc Bathroom | Measurements not available | |
| Recreation room | 18'2'' x 13'2'' | |
| Gym | 12'8'' x 9'11'' | |
| Main level | Sunroom | 22'10'' x 11'8'' |
| 4pc Bathroom | Measurements not available | |
| Bedroom | 10'0'' x 9'0'' | |
| Bedroom | 12'6'' x 9'3'' | |
| Primary Bedroom | 13'5'' x 10'6'' | |
| Eat in kitchen | 13'11'' x 10'4'' | |
| Dining room | 10'0'' x 9'4'' | |
| Living room | 16'5'' x 11'7'' |
| Features | |||||
|---|---|---|---|---|---|
| Attached Garage | Dryer | Refrigerator | |||
| Stove | Water softener | Washer | |||
| Microwave Built-in | Central air conditioning | ||||

































































