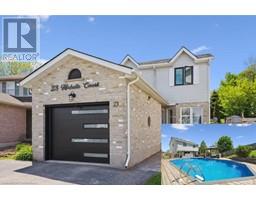56 WEICHEL Street 323 - Victoria Hills, Kitchener, Ontario, CA
Address: 56 WEICHEL Street, Kitchener, Ontario
Summary Report Property
- MKT ID40746318
- Building TypeHouse
- Property TypeSingle Family
- StatusBuy
- Added23 hours ago
- Bedrooms3
- Bathrooms2
- Area1333 sq. ft.
- DirectionNo Data
- Added On10 Jul 2025
Property Overview
Beautiful semi-detached home ready for you to move-in. Ideal for first-time homebuyers or investors. Furniture could be negotiated. Conveniently located close to all amenities: schools, public transit, shopping, walk-in clinic, park, coffee shops, dining, etc. The A.C. was replaced in 2021. This lovely home currently has 4 good-size bedrooms, one of them can be easily turned back into a rec-room.The lower level besides having a lot of natural light, it has its own separte entrance that could allow you to have an in-law suite in case you are looking for a mortgage helper. The backyard is very large, ideal for the children to play, or the dogs to run around, or for you to have a pool. The garage has plenty of electrical outlets in case you want to use it a workshop. Come and check it out. It won't last! (id:51532)
Tags
| Property Summary |
|---|
| Building |
|---|
| Land |
|---|
| Level | Rooms | Dimensions |
|---|---|---|
| Second level | 4pc Bathroom | Measurements not available |
| Bedroom | 10'11'' x 8'5'' | |
| Bedroom | 11'5'' x 8'0'' | |
| Primary Bedroom | 11'5'' x 10'11'' | |
| Basement | Laundry room | Measurements not available |
| 2pc Bathroom | Measurements not available | |
| Recreation room | 18'6'' x 10'6'' | |
| Main level | Dining room | 8'5'' x 8'3'' |
| Kitchen | 11'3'' x 7'11'' | |
| Living room | 12'0'' x 14'0'' |
| Features | |||||
|---|---|---|---|---|---|
| Detached Garage | Dishwasher | Dryer | |||
| Refrigerator | Water softener | Washer | |||
| Microwave Built-in | Central air conditioning | ||||
































































