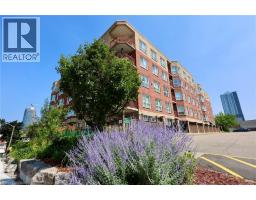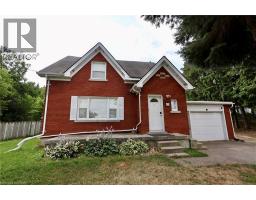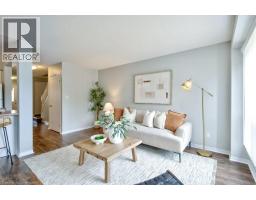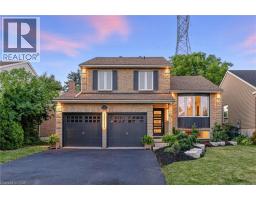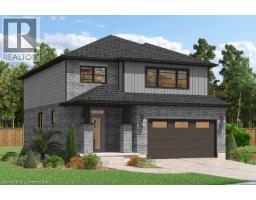20 ST GEORGE Street Unit# 211 311 - Downtown/Rockway/S. Ward, Kitchener, Ontario, CA
Address: 20 ST GEORGE Street Unit# 211, Kitchener, Ontario
Summary Report Property
- MKT ID40738799
- Building TypeApartment
- Property TypeSingle Family
- StatusBuy
- Added3 weeks ago
- Bedrooms1
- Bathrooms1
- Area725 sq. ft.
- DirectionNo Data
- Added On22 Aug 2025
Property Overview
Sandhills provides secure and affordable independent living for active adults aged 50+. It is a Christian faith-based, multi-denominational, not for profit corporation using a Life Lease housing model. A Life Lease purchase is a property arrangement where you buy the right to live in a property for the rest of your life, but you do not own the property itself outright. The advantages are: 1/ lower purchase price, 2/ stability vs. renting as you have the right to live there for life, 3/ the property manager takes care of maintenance, repairs and landscaping, and best of all 4/ a community of similar-aged residents, fostering spiritual, social and recreational engagement and support networks. Small dogs and cats are permitted to a maximum of 2 per unit. The bathroom has recently been upgraded to an accessible shower. The monthly fees are very reasonable and the property taxes are low. There is a lounge with a kitchen for morning coffee or afternoon tea. Daily actviities are included and there's a library as well. Ample parking is available at an extra charge and a storage locker is included. All this in a wonderful downtown Kitchener location close to worship services, The Kitchener Farmers Market and scenic Victoria Park. (id:51532)
Tags
| Property Summary |
|---|
| Building |
|---|
| Land |
|---|
| Level | Rooms | Dimensions |
|---|---|---|
| Main level | Laundry room | 8'0'' x 4'8'' |
| 3pc Bathroom | Measurements not available | |
| Bedroom | 11'8'' x 9'0'' | |
| Kitchen | 9'0'' x 8'0'' | |
| Living room/Dining room | 16'4'' x 14'6'' |
| Features | |||||
|---|---|---|---|---|---|
| Southern exposure | Underground | Visitor Parking | |||
| Dryer | Freezer | Microwave | |||
| Refrigerator | Stove | Water softener | |||
| Washer | Hood Fan | Window Coverings | |||
| Central air conditioning | Party Room | ||||





























