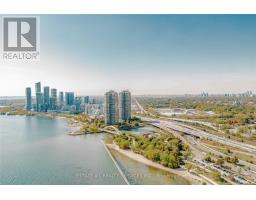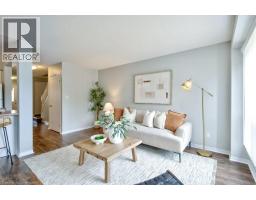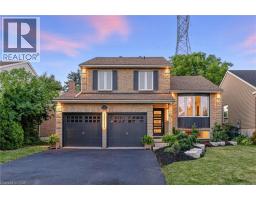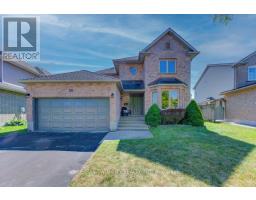203 , Kitchener, Ontario, CA
Address: 203 - 5 WAKE ROBIN DRIVE, Kitchener, Ontario
Summary Report Property
- MKT IDX12356157
- Building TypeApartment
- Property TypeSingle Family
- StatusBuy
- Added3 weeks ago
- Bedrooms2
- Bathrooms1
- Area800 sq. ft.
- DirectionNo Data
- Added On21 Aug 2025
Property Overview
Welcome to a Very Spacious 2 Bedrooms 1 Full Washroom Condo situated in an excellent Location in Kitchener. Experience the Luxury living in this 2 bedroom 807 sqft condo conveniently located Just Opposite to the Sunrise Centre and Close to all amenities including Shopping, Schools, Transit and Hwy access. This unit could be an excellent option for you to rent with it's open concept layout, High Ceiling throughout, Huge Master Bedroom Opens to an oversized Balcony to sit and enjoy your Morning and/or your Evening Coffee. The full Unit is Carpet free with modern white kitchen and stainless steel appliances and in suite laundry. One Underground Parking Space is Included!! This unit is awaiting it's new Owner!! The building is only 5 years old and offers an Open BBQ area, Plenty of Visitor Parkings, Elevator Access. STATUS CERTIFICATE will be available soon!! (id:51532)
Tags
| Property Summary |
|---|
| Building |
|---|
| Level | Rooms | Dimensions |
|---|---|---|
| Flat | Living room | 6.13 m x 3.99 m |
| Dining room | 6.13 m x 3.99 m | |
| Primary Bedroom | 4.21 m x 3.73 m | |
| Bedroom 2 | 3.46 m x 3.73 m | |
| Kitchen | 1.94 m x 3.05 m | |
| Bathroom | Measurements not available |
| Features | |||||
|---|---|---|---|---|---|
| Elevator | Balcony | Carpet Free | |||
| Underground | No Garage | Dishwasher | |||
| Dryer | Stove | Washer | |||
| Refrigerator | Central air conditioning | Visitor Parking | |||




































