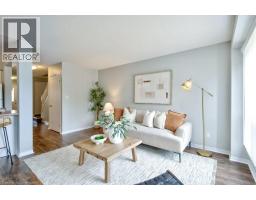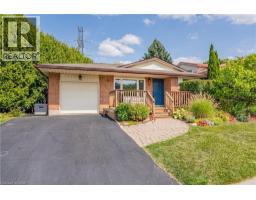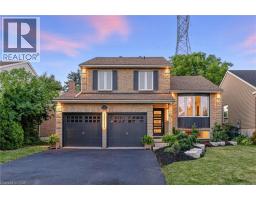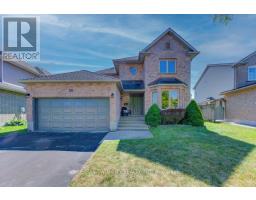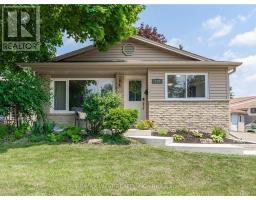256 SIENNA CRESCENT, Kitchener, Ontario, CA
Address: 256 SIENNA CRESCENT, Kitchener, Ontario
3 Beds4 Baths1500 sqftStatus: Buy Views : 424
Price
$799,900
Summary Report Property
- MKT IDX12338242
- Building TypeHouse
- Property TypeSingle Family
- StatusBuy
- Added1 days ago
- Bedrooms3
- Bathrooms4
- Area1500 sq. ft.
- DirectionNo Data
- Added On21 Sep 2025
Property Overview
Welcome to 256 Sienna Crescent, a well-maintained Detach 3 Bedroom, 3 and a half Bath, 2 Story Home in a desirable Huron Park Crescent in Kitchener. The bright, open-concept main floor features a spacious living area, dining space, and functional kitchen with island seating. Upstairs offers three comfortable bedrooms, including a primary with walk-in closet and ensuite bath. The finished basement adds extra living space with a convenient 3-piece bathroom, ideal for a rec room, office, or play area. Enjoy a deep, fully fenced backyard. Close to schools, parks, shopping, and transit. (id:51532)
Tags
| Property Summary |
|---|
Property Type
Single Family
Building Type
House
Storeys
2
Square Footage
1500 - 2000 sqft
Title
Freehold
Land Size
30.1 x 101.9 FT
Parking Type
Attached Garage,Garage
| Building |
|---|
Bedrooms
Above Grade
3
Bathrooms
Total
3
Partial
1
Interior Features
Appliances Included
Central Vacuum, Water softener, Water meter, Blinds, Dishwasher, Dryer, Stove, Washer, Refrigerator
Basement Type
N/A (Finished)
Building Features
Foundation Type
Poured Concrete
Style
Detached
Square Footage
1500 - 2000 sqft
Rental Equipment
Water Heater
Structures
Deck
Heating & Cooling
Cooling
Central air conditioning
Heating Type
Forced air
Utilities
Utility Type
Electricity(Available),Sewer(Installed)
Utility Sewer
Sanitary sewer
Water
Municipal water
Exterior Features
Exterior Finish
Brick
Neighbourhood Features
Community Features
School Bus
Amenities Nearby
Park, Public Transit, Schools
Parking
Parking Type
Attached Garage,Garage
Total Parking Spaces
3
| Land |
|---|
Lot Features
Fencing
Fully Fenced
Other Property Information
Zoning Description
R6
| Level | Rooms | Dimensions |
|---|---|---|
| Basement | Recreational, Games room | 3.25 m x 3.09 m |
| Recreational, Games room | 6 m x 3.4 m | |
| Main level | Family room | 5.02 m x 3.3 m |
| Kitchen | 3.43 m x 3.17 m | |
| Eating area | 4.06 m x 2.76 m | |
| Upper Level | Bedroom | 5.1 m x 3.25 m |
| Bedroom 2 | 3.6 m x 3 m | |
| Bedroom 3 | 3.6 m x 3.2 m | |
| Bathroom | 2.3 m x 2.03 m |
| Features | |||||
|---|---|---|---|---|---|
| Attached Garage | Garage | Central Vacuum | |||
| Water softener | Water meter | Blinds | |||
| Dishwasher | Dryer | Stove | |||
| Washer | Refrigerator | Central air conditioning | |||
















































