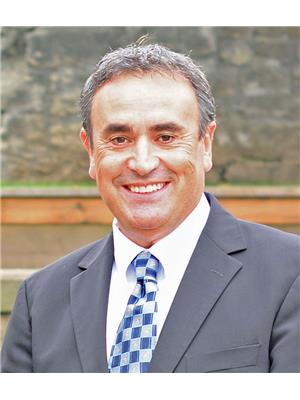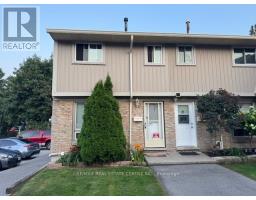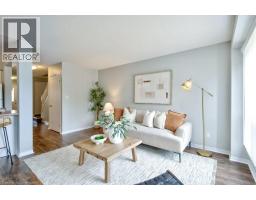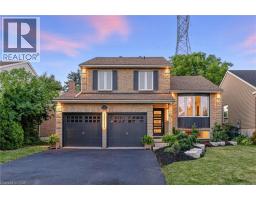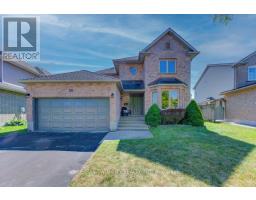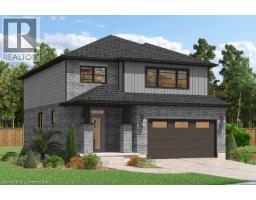6 SHADYRIDGE PLACE, Kitchener, Ontario, CA
Address: 6 SHADYRIDGE PLACE, Kitchener, Ontario
Summary Report Property
- MKT IDX12404321
- Building TypeHouse
- Property TypeSingle Family
- StatusBuy
- Added8 hours ago
- Bedrooms4
- Bathrooms4
- Area2000 sq. ft.
- DirectionNo Data
- Added On15 Sep 2025
Property Overview
Welcome to 6 Shadyridge Place, Kitchener. A spacious 4+1 bedroom, 4 bathroom home with a fully finished basement, perfect for a growing family. The main floor features a bright family room with a gas fireplace, a separate dining room, a living room, and a large eat-in kitchen with sliders leading out to the great sized backyard. You'll love the concrete patio and large wooden gazebo, perfect for relaxing or entertaining. Convenient main floor laundry adds to the ease of everyday living. Upstairs, you'll find four bedrooms, including a primary bedroom with a walk-in closet and a 5-piece ensuite featuring a jacuzzi tub. A full 4-piece bathroom serves the additional bedrooms. The finished basement offers even more living space, complete with a rec room, 3-piece bathroom, and an additional bedroom or office, adaptable to whatever your family needs. With just a little TLC, you can truly make this home your own. Set on a quiet court in a highly sought-after Kitchener neighbourhood, this property offers over 2,300 sq. ft. of living space. Homes on this street rarely come to market. Don't miss the chance to make this one your own. (id:51532)
Tags
| Property Summary |
|---|
| Building |
|---|
| Land |
|---|
| Level | Rooms | Dimensions |
|---|---|---|
| Second level | Primary Bedroom | 5.48 m x 3.65 m |
| Bedroom | 3.65 m x 3.65 m | |
| Bedroom | 3.5 m x 3.04 m | |
| Bedroom | 3.35 m x 3.09 m | |
| Basement | Bedroom | 3.35 m x 3.04 m |
| Recreational, Games room | 7.01 m x 3.45 m | |
| Main level | Laundry room | 2.59 m x 1.82 m |
| Living room | 5.18 m x 3.55 m | |
| Kitchen | 6.24 m x 3.5 m | |
| Dining room | 3.65 m x 3.5 m | |
| Family room | 5.94 m x 3.45 m |
| Features | |||||
|---|---|---|---|---|---|
| Gazebo | Attached Garage | Garage | |||
| Central air conditioning | |||||

































