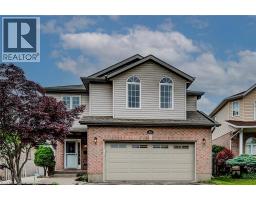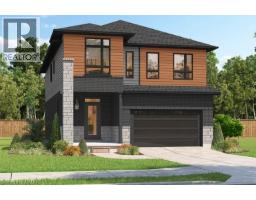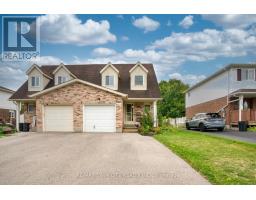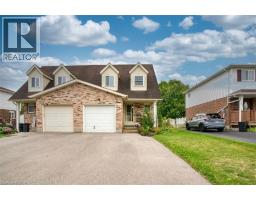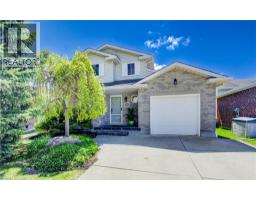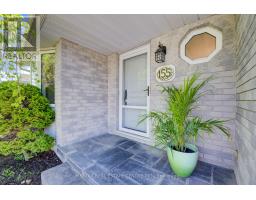283 FAIRWAY Road N Unit# 101 228 - Chicopee/Freeport, Kitchener, Ontario, CA
Address: 283 FAIRWAY Road N Unit# 101, Kitchener, Ontario
Summary Report Property
- MKT ID40760317
- Building TypeApartment
- Property TypeSingle Family
- StatusBuy
- Added13 weeks ago
- Bedrooms2
- Bathrooms1
- Area852 sq. ft.
- DirectionNo Data
- Added On18 Aug 2025
Property Overview
Welcome to 283 Fairway Road, where exceptional value meets comfort and convenience. One of the rare perks of this spacious 2-bedroom, 1 bathroom apartment is that heat, hydro, and water are all included in the condo fee, a benefit that keeps monthly costs predictable and offers true peace of mind. Inside you’ll find a bright updated bathroom, wide plank laminate flooring throughout, and farmhouse modern lighting fixtures that add both style and warmth. The carpet free layout offers a fresh feel with easy maintenance. The functional floor plan provides generous storage and a private balcony that is perfect for enjoying your morning coffee or unwinding in the evening. Ideally located, just minutes from Fairview Park Mall, this home provides quick access to shopping, dining, entertainment, and major highways. There is also kliometers of trails and pathways just outside the building. It is an excellent choice for first time buyers, downsizers or investors looking for a move in ready property with unbeatable value. (Note: Some photos have virtual staging for reference.) (id:51532)
Tags
| Property Summary |
|---|
| Building |
|---|
| Land |
|---|
| Level | Rooms | Dimensions |
|---|---|---|
| Main level | 4pc Bathroom | 8'1'' x 5'0'' |
| Bedroom | 14'8'' x 11'5'' | |
| Bedroom | 14'8'' x 10'3'' | |
| Living room | 19'11'' x 12'1'' | |
| Dining room | 8'7'' x 8'0'' | |
| Kitchen | 8'3'' x 7'8'' |
| Features | |||||
|---|---|---|---|---|---|
| Balcony | Paved driveway | Laundry- Coin operated | |||
| None | None | ||||


















