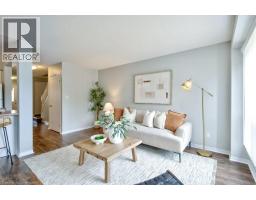35 GREEN VALLEY Drive Unit# 304 335 - Pioneer Park/Doon/Wyldwoods, Kitchener, Ontario, CA
Address: 35 GREEN VALLEY Drive Unit# 304, Kitchener, Ontario
Summary Report Property
- MKT ID40759816
- Building TypeApartment
- Property TypeSingle Family
- StatusBuy
- Added1 days ago
- Bedrooms1
- Bathrooms1
- Area844 sq. ft.
- DirectionNo Data
- Added On24 Aug 2025
Property Overview
This is more than just a one-bedroom condo—it’s a fresh opportunity to step confidently into the market with a home that feels both welcoming and well cared for. Tucked at the end of the hall, this unit is flooded with natural light and has been thoughtfully updated so you can move right in without a worry. The Sellers have taken great pride in the space: every inch of flooring has been redone, all appliances were upgraded in 2022, and the entire unit was freshly painted. The open-concept living and dining area is expansive—equally perfect for hosting dinner with friends or carving out the ultimate work-from-home setup. The kitchen, bright and modern with its fresh paint, flows seamlessly into the main living space. The bathroom features a new vanity, while the large bedroom—with its bay window and generous storage—offers exactly the comfort and practicality you’re hoping for. Beyond your unit, the building itself has been maintained with the same level of care: all new windows, secure entry, and unique amenities like a sauna and games room that add a touch of lifestyle value. Location couldn’t be better—you’re minutes from grocery stores, restaurants, Conestoga College, and with quick access to the 401, commuting becomes effortless. This unit shines with light, space, and updates, making it the perfect choice for first-time buyers, investors, or couples ready for a smart, move-in-ready home. (id:51532)
Tags
| Property Summary |
|---|
| Building |
|---|
| Land |
|---|
| Level | Rooms | Dimensions |
|---|---|---|
| Main level | Living room | 30'1'' x 11'8'' |
| Kitchen | 10'11'' x 11'2'' | |
| Full bathroom | 4'11'' x 7'4'' | |
| Primary Bedroom | 20'7'' x 11'1'' |
| Features | |||||
|---|---|---|---|---|---|
| Industrial mall/subdivision | Visitor Parking | Dishwasher | |||
| Dryer | Microwave | Refrigerator | |||
| Stove | Washer | Hood Fan | |||
| Window Coverings | Wall unit | Exercise Centre | |||
| Party Room | |||||





















































