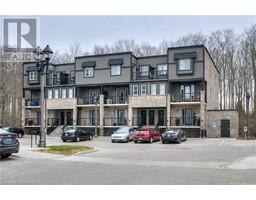36 BLACKFRIARS Place 232 - Idlewood/Lackner Woods, Kitchener, Ontario, CA
Address: 36 BLACKFRIARS Place, Kitchener, Ontario
Summary Report Property
- MKT ID40735979
- Building TypeHouse
- Property TypeSingle Family
- StatusBuy
- Added6 weeks ago
- Bedrooms3
- Bathrooms2
- Area1582 sq. ft.
- DirectionNo Data
- Added On14 Jun 2025
Property Overview
Escape to your serene retreat in this charming 3-bed, 2-bath side split, perfectly positioned on a quiet cul-de-sac just moments from shopping, schools, and expressway access for effortless commuting. Inside, discover a light-filled layout designed for easy living, while outside, your private backyard paradise awaits. Complete with a sparkling pool for hot summer days and ample space for gatherings under the sun or stars. Whether hosting weekend BBQ's or enjoying tranquil mornings by the pool, this home blends functionality with leisure. Why you'll love it... Prime Location - Peaceful yet ultra convenient. Expansive yard - Room to play, relax and entertain. Pool-ready summers - Beat the heat in your own backyard. Move-in ready - A seamless transition to your new life. Don't miss this rare opportunity to own a home that delivers both privacy and convenience. Schedule your showing before it's gone! (id:51532)
Tags
| Property Summary |
|---|
| Building |
|---|
| Land |
|---|
| Level | Rooms | Dimensions |
|---|---|---|
| Second level | Primary Bedroom | 11'8'' x 11'11'' |
| Bedroom | 11'6'' x 9'4'' | |
| Bedroom | 10'7'' x 10'3'' | |
| 5pc Bathroom | 11'8'' x 7'8'' | |
| Basement | Utility room | 11'2'' x 14'0'' |
| Recreation room | 16'7'' x 18'5'' | |
| 3pc Bathroom | 5'10'' x 9'2'' | |
| Main level | Living room | 12'6'' x 18'7'' |
| Kitchen | 11'4'' x 8'11'' | |
| Foyer | 11'6'' x 5'9'' | |
| Dining room | 11'10'' x 8'11'' | |
| Den | 11'4'' x 8'10'' |
| Features | |||||
|---|---|---|---|---|---|
| Cul-de-sac | Paved driveway | Attached Garage | |||
| Dishwasher | Dryer | Refrigerator | |||
| Stove | Water softener | Washer | |||
| Hood Fan | Window Coverings | Central air conditioning | |||




























































